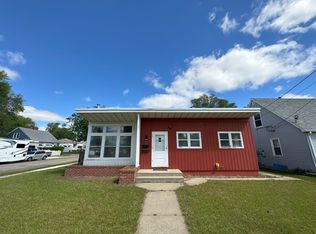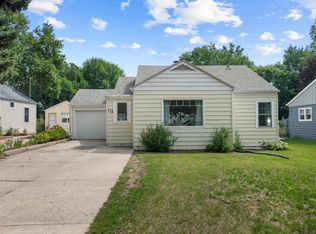Sold on 01/09/25
Price Unknown
1314 7th Ave NW, Minot, ND 58703
3beds
3baths
2,202sqft
Single Family Residence
Built in 1950
6,969.6 Square Feet Lot
$212,300 Zestimate®
$--/sqft
$1,873 Estimated rent
Home value
$212,300
Estimated sales range
Not available
$1,873/mo
Zestimate® history
Loading...
Owner options
Explore your selling options
What's special
Hot diggity dog! Your home search has come to an end with the storybook charm of 1314 7th Ave Northwest! This character rich one and one half story home is situated on a low maintenance lot with a fully fence backyard, single stall garage, durable steel siding, and updated vinyl windows. Inside of this remarkable home you are greeted with a quaint mud room, perfect for shedding the day's worries and woes. Inside of the large main floor living area, you will love inviting warm tones of the interior paint, stunning hardwood flooring, and the sweet warm rays of the south facing windows. The spacious kitchen is perfect for preparing a feast for friends and family or simply enjoying a ham sandwich with your favorite pup. The dining area provides the cozy home with the formality that you have always wanted, but still keeps with the charm of the home. The main floor also features a spacious primary bedroom, secondary bedroom, and convenient powder room. Up the stairs with real wood treads, you will find a cedar lined closet with ample storage of all of your off season designs. This upper floor also features a lovely bathroom and large bedroom. The unfinished lower level is the blank slate for your wildest home renovation dreams. The lower level also features a lovely three quarter bathroom, laundry area, and loads of storage. Do not delay! Call for a private showing today!
Zillow last checked: 8 hours ago
Listing updated: January 09, 2025 at 09:37am
Listed by:
Amy Rogers 972-655-8183,
BROKERS 12, INC.
Source: Minot MLS,MLS#: 241773
Facts & features
Interior
Bedrooms & bathrooms
- Bedrooms: 3
- Bathrooms: 3
- Main level bathrooms: 1
- Main level bedrooms: 2
Primary bedroom
- Description: Large Closet
- Level: Main
Bedroom 1
- Description: Spacious
- Level: Main
Bedroom 2
- Description: Charming
- Level: Upper
Dining room
- Description: Formal With Built Ins
- Level: Main
Kitchen
- Description: Open To Dining
- Level: Main
Living room
- Description: Large South Facing Window
- Level: Main
Heating
- Forced Air
Cooling
- Central Air
Appliances
- Included: Refrigerator, Range/Oven, Washer, Dryer
- Laundry: Lower Level
Features
- Flooring: Hardwood
- Basement: Unfinished
- Has fireplace: No
Interior area
- Total structure area: 2,202
- Total interior livable area: 2,202 sqft
- Finished area above ground: 1,434
Property
Parking
- Total spaces: 1
- Parking features: Detached, Garage: Lights, Driveway: Concrete
- Garage spaces: 1
- Has uncovered spaces: Yes
Features
- Levels: One and One Half
- Stories: 1
- Fencing: Fenced
Lot
- Size: 6,969 sqft
Details
- Parcel number: MI142760001670
- Zoning: R1
Construction
Type & style
- Home type: SingleFamily
- Property subtype: Single Family Residence
Materials
- Foundation: Concrete Perimeter
- Roof: Asphalt
Condition
- New construction: No
- Year built: 1950
Utilities & green energy
- Sewer: City
- Water: City
Community & neighborhood
Location
- Region: Minot
Price history
| Date | Event | Price |
|---|---|---|
| 1/9/2025 | Sold | -- |
Source: | ||
| 12/11/2024 | Contingent | $213,500$97/sqft |
Source: | ||
| 10/22/2024 | Price change | $213,500-2.3%$97/sqft |
Source: | ||
| 10/8/2024 | Listed for sale | $218,500+24.9%$99/sqft |
Source: | ||
| 1/5/2022 | Sold | -- |
Source: | ||
Public tax history
| Year | Property taxes | Tax assessment |
|---|---|---|
| 2024 | $2,462 -16.2% | $201,000 +6.9% |
| 2023 | $2,937 | $188,000 +10.6% |
| 2022 | -- | $170,000 +12.6% |
Find assessor info on the county website
Neighborhood: West Minot
Nearby schools
GreatSchools rating
- 7/10Longfellow Elementary SchoolGrades: PK-5Distance: 0.1 mi
- 5/10Erik Ramstad Middle SchoolGrades: 6-8Distance: 2.1 mi
- NASouris River Campus Alternative High SchoolGrades: 9-12Distance: 0.1 mi
Schools provided by the listing agent
- District: Minot #1
Source: Minot MLS. This data may not be complete. We recommend contacting the local school district to confirm school assignments for this home.

