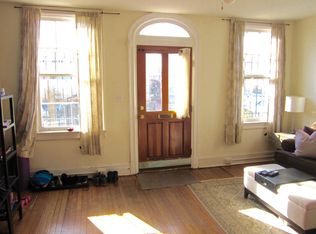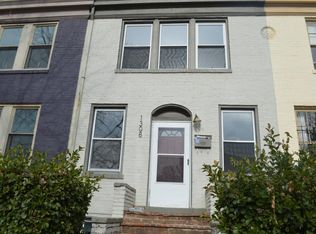Sold for $950,000 on 09/16/25
$950,000
1314 C St SE, Washington, DC 20003
3beds
1,360sqft
Townhouse
Built in 1907
828 Square Feet Lot
$958,000 Zestimate®
$699/sqft
$4,696 Estimated rent
Home value
$958,000
$910,000 - $1.02M
$4,696/mo
Zestimate® history
Loading...
Owner options
Explore your selling options
What's special
Welcome to your dream home in the heart of Capitol Hill! This beautifully maintained 3-bedroom, 1.5-bath rowhome seamlessly blends historic charm with modern updates, offering both comfort and convenience in one of DC’s most sought-after neighborhoods. Step inside to a warm, open-concept living space adorned with gleaming hardwood floors, exposed brick walls, and not one—but two— decorative fireplaces that add character and charm. The updated kitchen is thoughtfully designed and opens directly to a private, fenced-in patio—perfect for dining al fresco or enjoying your own urban garden oasis. Upstairs, you’ll find three well-sized bedrooms and a spacious full bath. Recent upgrades include a 3-year-old HVAC system for year-round comfort, plus a brand new refrigerator and dishwasher. Location is everything, and this home delivers. Perfectly positioned between Eastern Market and Lincoln Park, you’re just steps away from everything Capitol Hill has to offer. Walk to the fully renovated Safeway or head four blocks down to Trader Joe’s. Explore the restaurants, shops, and entertainment along Barracks Row and Pennsylvania Avenue. Commuting is a breeze with quick access to I-695 and three Metro stations nearby—Eastern Market, Potomac Ave, and Stadium-Armory. Don’t miss your chance to live in one of DC’s most vibrant and walkable neighborhoods!
Zillow last checked: 8 hours ago
Listing updated: September 18, 2025 at 08:42am
Listed by:
Mansour Abu-Rahmeh 202-423-8332,
TTR Sotheby's International Realty,
Co-Listing Agent: Karam Iqteit 202-360-3855,
TTR Sotheby's International Realty
Bought with:
Jennifer Frewer, 663210
Keller Williams Capital Properties
Source: Bright MLS,MLS#: DCDC2215086
Facts & features
Interior
Bedrooms & bathrooms
- Bedrooms: 3
- Bathrooms: 2
- Full bathrooms: 1
- 1/2 bathrooms: 1
- Main level bathrooms: 1
Basement
- Area: 0
Heating
- Central, Natural Gas
Cooling
- Central Air, Electric
Appliances
- Included: Microwave, Dishwasher, Disposal, Dryer, Ice Maker, Oven/Range - Gas, Refrigerator, Washer, Tankless Water Heater, Gas Water Heater
Features
- Has basement: No
- Has fireplace: No
Interior area
- Total structure area: 1,360
- Total interior livable area: 1,360 sqft
- Finished area above ground: 1,360
- Finished area below ground: 0
Property
Parking
- Parking features: On Street
- Has uncovered spaces: Yes
Accessibility
- Accessibility features: None
Features
- Levels: Two
- Stories: 2
- Pool features: None
Lot
- Size: 828 sqft
- Features: Urban Land-Sassafras-Chillum
Details
- Additional structures: Above Grade, Below Grade
- Parcel number: 1040//0012
- Zoning: ABC
- Special conditions: Standard
Construction
Type & style
- Home type: Townhouse
- Architectural style: Victorian
- Property subtype: Townhouse
Materials
- Brick
- Foundation: Other
Condition
- Excellent
- New construction: Yes
- Year built: 1907
Utilities & green energy
- Sewer: Private Sewer
- Water: Public
Community & neighborhood
Location
- Region: Washington
- Subdivision: Capitol Hill
Other
Other facts
- Listing agreement: Exclusive Right To Sell
- Listing terms: Cash,Conventional,VA Loan,FHA
- Ownership: Fee Simple
Price history
| Date | Event | Price |
|---|---|---|
| 9/16/2025 | Sold | $950,000$699/sqft |
Source: | ||
| 8/18/2025 | Contingent | $950,000$699/sqft |
Source: | ||
| 8/13/2025 | Listed for sale | $950,000+3.1%$699/sqft |
Source: | ||
| 8/18/2020 | Sold | $921,625+4%$678/sqft |
Source: Public Record | ||
| 6/23/2020 | Pending sale | $886,500$652/sqft |
Source: RE/MAX Allegiance #DCDC473046 | ||
Public tax history
| Year | Property taxes | Tax assessment |
|---|---|---|
| 2025 | $6,842 +0.6% | $894,740 +0.9% |
| 2024 | $6,800 +0.6% | $887,050 +0.9% |
| 2023 | $6,758 +5.9% | $879,000 +6% |
Find assessor info on the county website
Neighborhood: Capitol Hill
Nearby schools
GreatSchools rating
- 7/10Payne Elementary SchoolGrades: PK-5Distance: 0.2 mi
- 5/10Eliot-Hine Middle SchoolGrades: 6-8Distance: 0.7 mi
- 2/10Eastern High SchoolGrades: 9-12Distance: 0.6 mi
Schools provided by the listing agent
- District: District Of Columbia Public Schools
Source: Bright MLS. This data may not be complete. We recommend contacting the local school district to confirm school assignments for this home.

Get pre-qualified for a loan
At Zillow Home Loans, we can pre-qualify you in as little as 5 minutes with no impact to your credit score.An equal housing lender. NMLS #10287.
Sell for more on Zillow
Get a free Zillow Showcase℠ listing and you could sell for .
$958,000
2% more+ $19,160
With Zillow Showcase(estimated)
$977,160
