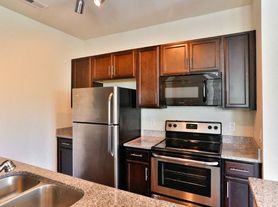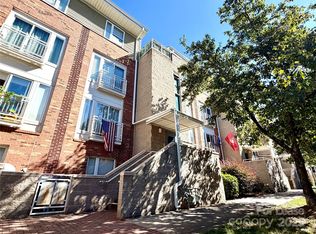Welcome to 1314 Carolyn Drive at Bishop at Briar Creek, an end-unit townhome where modern design meets turn-key convenience. Thoughtfully furnished and styled with high-end finishes, this home offers 1,776 sq ft of bright, open living designed for comfort, function, and effortless living.
The main floor features a seamless layout that brings the living, dining, and kitchen spaces together ideal for hosting, day-to-day living, and working from home. Designer furniture, layered lighting, and curated decor create a polished aesthetic throughout. The kitchen is equipped with modern appliances, an induction stove, beautiful fixtures, and generous counter spaceperfect for both home cooks and dinner gatherings.
The primary suite upstairs provides a truly elevated retreat, complete with a spacious walk-in closet, double vanity, and a spa-inspired shower. A secondary bedroom with an en-suite bath makes an ideal guest suite. The third-floor bedroom (or office/creative studio) offers privacy and flexibility, complete with its own full bath.
Large windows and end-unit placement allow natural light to fill the home, enhancing its warm, refined atmosphere.
Perfectly located just 1.5 miles from Plaza Midwood, 4 miles from NoDa & Optimist Hall, and under 5 miles to Uptown and major hospitalsthis is connected, convenient city living at its best.
Available furnished, partially furnished, or unfurnished with flexible pricing and lease terms to fit your needs.
Live well. Live stylishly. Live in the heart of it all.
Townhouse for rent
$3,250/mo
1314 Carolyn Dr, Charlotte, NC 28205
3beds
1,776sqft
Price may not include required fees and charges.
Townhouse
Available now
Cats, dogs OK
In unit laundry
What's special
Modern designNatural lightEnd-unit townhomeModern appliancesHigh-end finishesSpa-inspired showerGenerous counter space
- 3 days |
- -- |
- -- |
Travel times
Looking to buy when your lease ends?
Consider a first-time homebuyer savings account designed to grow your down payment with up to a 6% match & a competitive APY.
Facts & features
Interior
Bedrooms & bathrooms
- Bedrooms: 3
- Bathrooms: 4
- Full bathrooms: 3
- 1/2 bathrooms: 1
Appliances
- Included: Dishwasher, Dryer, Microwave, Refrigerator, Stove, Washer
- Laundry: In Unit
Features
- Walk In Closet
Interior area
- Total interior livable area: 1,776 sqft
Property
Parking
- Details: Contact manager
Features
- Exterior features: Walk In Closet
Details
- Parcel number: 12908480
Construction
Type & style
- Home type: Townhouse
- Property subtype: Townhouse
Building
Management
- Pets allowed: Yes
Community & HOA
Location
- Region: Charlotte
Financial & listing details
- Lease term: Contact For Details
Price history
| Date | Event | Price |
|---|---|---|
| 11/12/2025 | Listed for rent | $3,250$2/sqft |
Source: Zillow Rentals | ||
| 10/1/2025 | Listing removed | $550,000$310/sqft |
Source: | ||
| 8/27/2025 | Listed for sale | $550,000$310/sqft |
Source: | ||
| 8/25/2025 | Listing removed | $550,000$310/sqft |
Source: | ||
| 7/31/2025 | Listed for sale | $550,000$310/sqft |
Source: | ||

