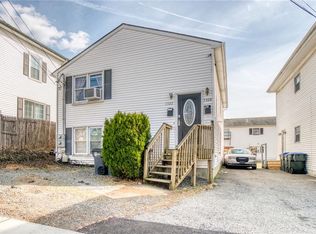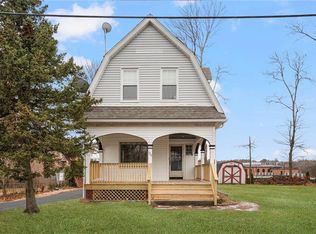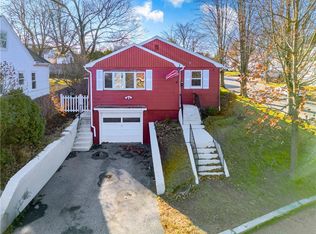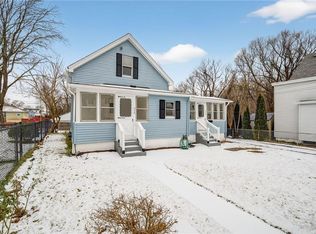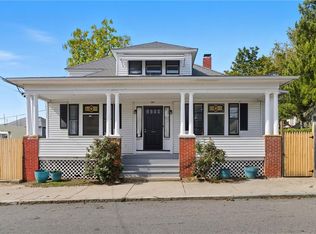This carefully updated Colonial offers a unique mix of old world charm and modern comfort. With 3 bedrooms and 2.5 well-appointed bathrooms, the home features quality details throughout. A welcoming farmer’s porch opens to a warm living area with preserved wood floors that lead into a bright dining space. The kitchen boasts quartz counters, luxurious stainless appliances including a Samsung Family Hub Smart Refrigerator. A tasteful half bath completes the main floor. Upstairs, a serene full bath includes a double vanity, quartzite counters, and stylish porcelain tile, along with three sun-filled bedrooms. The finished lower level is open and spacious with another gorgeous full bath, and the wet bar creates great potential for in-law use, multi-gen living, or a private office or studio. Recent improvements include large custom windows, a new roof, Navien heating system, and upgraded fixtures throughout. Convenient to major hospitals, top universities, and acclaimed dining, this home suits professionals and discerning buyers alike.
Pending
Price cut: $24.9K (10/14)
$425,000
1314 Chalkstone Ave, Providence, RI 02908
3beds
1,875sqft
Est.:
Single Family Residence
Built in 1930
2,853.18 Square Feet Lot
$423,100 Zestimate®
$227/sqft
$-- HOA
What's special
Finished lower levelNew roofTasteful half bathWet barSun-filled bedroomsLarge custom windowsUpgraded fixtures
- 113 days |
- 191 |
- 0 |
Zillow last checked: 8 hours ago
Listing updated: November 18, 2025 at 08:11am
Listed by:
The DiSpirito Team 401-244-8355,
Engel & Volkers Oceanside
Source: StateWide MLS RI,MLS#: 1393633
Facts & features
Interior
Bedrooms & bathrooms
- Bedrooms: 3
- Bathrooms: 3
- Full bathrooms: 2
- 1/2 bathrooms: 1
Primary bedroom
- Level: Second
Bathroom
- Level: Lower
Bathroom
- Level: First
Bathroom
- Level: Second
Other
- Level: Second
Other
- Level: Second
Dining room
- Level: First
Family room
- Level: Lower
Kitchen
- Level: First
Living room
- Level: First
Heating
- Natural Gas, Forced Water
Cooling
- None
Appliances
- Included: Gas Water Heater, Dishwasher, Range Hood, Microwave, Refrigerator
Features
- Wall (Dry Wall), Stairs, Plumbing (Mixed), Insulation (Cap), Insulation (Ceiling), Insulation (Floors), Insulation (Walls), Ceiling Fan(s)
- Flooring: Ceramic Tile, Hardwood
- Windows: Insulated Windows
- Basement: Full,Interior and Exterior,Finished,Bath/Stubbed,Family Room,Laundry,Utility
- Attic: Attic Storage
- Has fireplace: No
- Fireplace features: None
Interior area
- Total structure area: 1,275
- Total interior livable area: 1,875 sqft
- Finished area above ground: 1,275
- Finished area below ground: 600
Video & virtual tour
Property
Parking
- Total spaces: 4
- Parking features: Detached
- Garage spaces: 1
Features
- Patio & porch: Porch
Lot
- Size: 2,853.18 Square Feet
- Features: Corner Lot, Sidewalks
Details
- Parcel number: PROVM94L438
Construction
Type & style
- Home type: SingleFamily
- Architectural style: Colonial
- Property subtype: Single Family Residence
Materials
- Dry Wall, Vinyl Siding
- Foundation: Concrete Perimeter
Condition
- New construction: No
- Year built: 1930
Utilities & green energy
- Electric: 100 Amp Service
- Utilities for property: Sewer Connected, Water Connected
Community & HOA
Community
- Features: Near Public Transport, Commuter Bus, Golf, Highway Access, Hospital, Interstate, Marina, Private School, Public School, Recreational Facilities, Restaurants, Schools, Near Shopping, Near Swimming, Tennis
- Subdivision: Mt. Pleasant
HOA
- Has HOA: No
Location
- Region: Providence
Financial & listing details
- Price per square foot: $227/sqft
- Tax assessed value: $309,300
- Annual tax amount: $4,632
- Date on market: 8/29/2025
Estimated market value
$423,100
$402,000 - $444,000
$3,037/mo
Price history
Price history
| Date | Event | Price |
|---|---|---|
| 11/18/2025 | Pending sale | $425,000$227/sqft |
Source: | ||
| 10/28/2025 | Contingent | $425,000$227/sqft |
Source: | ||
| 10/14/2025 | Price change | $425,000-5.5%$227/sqft |
Source: | ||
| 9/30/2025 | Listed for sale | $449,900$240/sqft |
Source: | ||
| 9/15/2025 | Contingent | $449,900$240/sqft |
Source: | ||
Public tax history
Public tax history
| Year | Property taxes | Tax assessment |
|---|---|---|
| 2025 | $4,516 -2.5% | $309,300 +22.5% |
| 2024 | $4,632 +3.1% | $252,400 |
| 2023 | $4,493 | $252,400 |
Find assessor info on the county website
BuyAbility℠ payment
Est. payment
$2,211/mo
Principal & interest
$1648
Property taxes
$414
Home insurance
$149
Climate risks
Neighborhood: Mount Pleasant
Nearby schools
GreatSchools rating
- 6/10George J. West Elementary SchoolGrades: K-5Distance: 0.2 mi
- 5/10Nathanael Greene Middle SchoolGrades: 6-8Distance: 1.1 mi
- 1/10Mount Pleasant High SchoolGrades: 9-12Distance: 0.5 mi
- Loading
