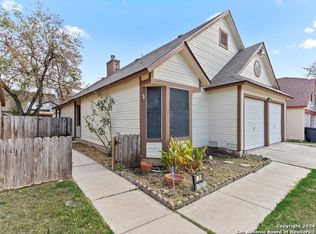Welcome to this inviting 3-bedroom, 2.5-bath home offering comfort, functionality and style. With carpet, ceramic tile and vinyl flooring throughout, the layout is both practical and welcoming. All bedrooms are located upstairs, providing a peaceful retreat, while the main level features a versatile living/dining room combo complete with a cozy fireplace perfect for relaxing or entertaining.
The kitchen is well-equipped with an electric stove, refrigerator, dishwasher, microwave and a convenient breakfast bar for casual meals. A laundry room on the main level includes washer and dryer hookups. The HVAC system with programmable thermostat and included water softener help ensure comfort year-round.
The primary suite stands out with high ceilings and an ensuite bath featuring a double vanity and garden tub for a spa-like feel. Step outside to enjoy the private backyard with a patio and privacy fence great for outdoor lounging or dining.
Additional highlights include a 2-car garage with automatic opener and access to a vibrant community packed with amenities such as a pool, playgrounds, tennis courts, jogging and bike trails, barbecue and picnic areas and much more. Conveniently located near shopping, parks and recreation, this home has everything you need for easy, enjoyable living.
" ""RESIDENT BENEFIT PACKAGE"" ($50/Month)*Renters Insurance Recommended*PET APPS $30 with credit card/debit payment per profile or $25 by ACH per profile. *some marketing photos may be virtually staged images*
Experience seamless utility setup with our complimentary concierge service, Citizen Home Solutions! Say goodbye to the hassle of contacting multiple utility providers with just one phone call; our team will ensure all your utilities are connected for a smooth move-in process. Enjoy the convenience and peace of mind knowing that your essential services are taken care of effortlessly.
All information in this marketing material is deemed reliable but is not guaranteed. Prospective tenants are advised to independently verify all information, including property features, availability, and lease terms, to their satisfaction.
Tenant Agent Compensation: $300"All Bedrooms Upstairs
Chandelier
Double Pane Windows
Double Vanity
Electric Water Heater
Garage Door Opener
Glass Cooktop
Half Bath
High Speed Internet
Ice Maker Connection
Jogging Trail
Kitchen
Level
Living/Dining Room Combo
Near Shopping
Park
Picnic Area
Plumbing For Water Softener
Pool
Privacy Fence
Programmable Thermostat
Smoke Alarm(s)
Soccer Field
Solid Countertops
Stove/Range
Vent Fan
Vinyl
Walking Trail
Water Softener (Owned)
House for rent
$1,750/mo
1314 Dezarae St, San Antonio, TX 78253
3beds
1,693sqft
Price may not include required fees and charges.
Single family residence
Available now
Cats, dogs OK
Central air, ceiling fan
Hookups laundry
2 Attached garage spaces parking
Electric, fireplace
What's special
Cozy fireplacePrivacy fenceHigh ceilingsWater softenerIce maker connectionSolid countertopsDouble pane windows
- 22 days
- on Zillow |
- -- |
- -- |
Travel times
Looking to buy when your lease ends?
See how you can grow your down payment with up to a 6% match & 4.15% APY.
Facts & features
Interior
Bedrooms & bathrooms
- Bedrooms: 3
- Bathrooms: 3
- Full bathrooms: 2
- 1/2 bathrooms: 1
Heating
- Electric, Fireplace
Cooling
- Central Air, Ceiling Fan
Appliances
- Included: Dishwasher, Disposal, Microwave, Refrigerator, WD Hookup
- Laundry: Hookups
Features
- Ceiling Fan(s), WD Hookup
- Attic: Yes
- Has fireplace: Yes
Interior area
- Total interior livable area: 1,693 sqft
Property
Parking
- Total spaces: 2
- Parking features: Attached, Garage
- Has attached garage: Yes
- Details: Contact manager
Features
- Patio & porch: Patio
- Exterior features: Barbecue, Breakfast bar, High ceilings
Details
- Parcel number: 043901020490
Construction
Type & style
- Home type: SingleFamily
- Property subtype: Single Family Residence
Utilities & green energy
- Utilities for property: Cable Available
Community & HOA
Location
- Region: San Antonio
Financial & listing details
- Lease term: Contact For Details
Price history
| Date | Event | Price |
|---|---|---|
| 7/29/2025 | Price change | $1,750-2.8%$1/sqft |
Source: Zillow Rentals | ||
| 7/15/2025 | Listed for rent | $1,800$1/sqft |
Source: Zillow Rentals | ||
![[object Object]](https://photos.zillowstatic.com/fp/397ecc61aa2647f11790e62d03b005ed-p_i.jpg)
