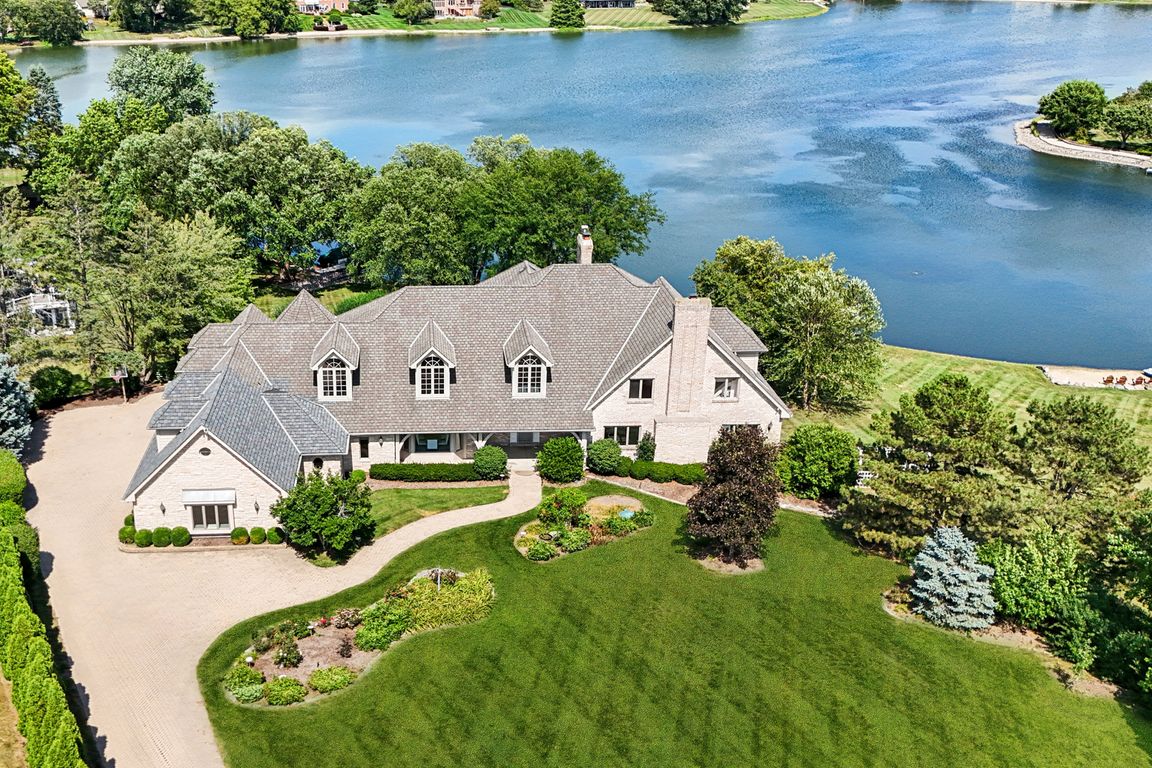
ContingentPrice cut: $98K (10/7)
$1,900,000
7beds
8,550sqft
1314 Dunheath Dr, Inverness, IL 60010
7beds
8,550sqft
Single family residence
Built in 1989
1.94 Acres
3 Attached garage spaces
$222 price/sqft
$225 monthly HOA fee
What's special
Where Every Room Meets the Lake. Welcome to this exceptional Evan Harris-custom home, uniquely designed to offer panoramic lake views from almost every room of your private 35-acre oasis. Combining timeless craftsmanship with modern luxury, this residence provides resort-style living in the heart of Inverness. This home has been meticulously ...
- 90 days |
- 1,499 |
- 63 |
Source: MRED as distributed by MLS GRID,MLS#: 12461288
Travel times
Foyer
Living Room
Dining Room
Kitchen
Breakfast Nook
Office
Bedroom
Basement (Finished)
Theater Room
Zillow last checked: 8 hours ago
Listing updated: November 21, 2025 at 09:53am
Listing courtesy of:
Kim Alden 847-254-5757,
Compass
Source: MRED as distributed by MLS GRID,MLS#: 12461288
Facts & features
Interior
Bedrooms & bathrooms
- Bedrooms: 7
- Bathrooms: 7
- Full bathrooms: 5
- 1/2 bathrooms: 2
Rooms
- Room types: Bedroom 5, Bedroom 6, Bedroom 7, Foyer, Office, Library, Great Room, Exercise Room, Eating Area, Storage
Primary bedroom
- Features: Flooring (Hardwood), Window Treatments (Blinds), Bathroom (Full)
- Level: Main
- Area: 400 Square Feet
- Dimensions: 20X20
Bedroom 2
- Features: Flooring (Carpet), Window Treatments (Shades)
- Level: Main
- Area: 308 Square Feet
- Dimensions: 22X14
Bedroom 3
- Features: Flooring (Hardwood), Window Treatments (Plantation Shutters)
- Level: Second
- Area: 336 Square Feet
- Dimensions: 24X14
Bedroom 4
- Features: Flooring (Carpet), Window Treatments (Blinds)
- Level: Second
- Area: 325 Square Feet
- Dimensions: 25X13
Bedroom 5
- Features: Flooring (Hardwood), Window Treatments (Blinds)
- Level: Second
- Area: 208 Square Feet
- Dimensions: 16X13
Bedroom 6
- Features: Flooring (Hardwood), Window Treatments (Blinds)
- Level: Second
- Area: 208 Square Feet
- Dimensions: 13X16
Other
- Features: Flooring (Carpet), Window Treatments (Plantation Shutters)
- Level: Basement
- Area: 360 Square Feet
- Dimensions: 24X15
Dining room
- Features: Flooring (Hardwood), Window Treatments (Blinds)
- Level: Main
- Area: 320 Square Feet
- Dimensions: 20X16
Eating area
- Features: Flooring (Hardwood)
- Level: Main
- Area: 160 Square Feet
- Dimensions: 16X10
Exercise room
- Features: Flooring (Carpet)
- Level: Basement
- Area: 420 Square Feet
- Dimensions: 30X14
Family room
- Features: Flooring (Hardwood), Window Treatments (Plantation Shutters)
- Level: Basement
- Area: 1058 Square Feet
- Dimensions: 46X23
Foyer
- Features: Flooring (Hardwood)
- Level: Main
- Area: 255 Square Feet
- Dimensions: 17X15
Great room
- Features: Flooring (Hardwood), Window Treatments (Curtains/Drapes)
- Level: Main
- Area: 780 Square Feet
- Dimensions: 30X26
Kitchen
- Features: Kitchen (Eating Area-Breakfast Bar, Eating Area-Table Space, Island, Pantry-Butler, Pantry-Walk-in), Flooring (Hardwood)
- Level: Main
- Area: 322 Square Feet
- Dimensions: 23X14
Laundry
- Features: Flooring (Porcelain Tile), Window Treatments (All)
- Level: Main
- Area: 160 Square Feet
- Dimensions: 20X8
Library
- Features: Flooring (Hardwood), Window Treatments (Shades)
- Level: Main
- Area: 260 Square Feet
- Dimensions: 20X13
Office
- Features: Flooring (Carpet), Window Treatments (Plantation Shutters)
- Level: Basement
- Area: 224 Square Feet
- Dimensions: 16X14
Storage
- Features: Flooring (Other)
- Level: Basement
- Area: 170 Square Feet
- Dimensions: 17X10
Heating
- Natural Gas, Zoned
Cooling
- Central Air
Appliances
- Included: Double Oven, Range, Microwave, Dishwasher, Refrigerator, Washer, Dryer, Disposal, Cooktop, Oven, Humidifier
- Laundry: Main Level, Electric Dryer Hookup, Sink
Features
- Cathedral Ceiling(s), Wet Bar, 1st Floor Bedroom
- Flooring: Hardwood
- Windows: Skylight(s)
- Basement: Finished,Exterior Entry,Full,Walk-Out Access
- Attic: Unfinished
- Number of fireplaces: 4
- Fireplace features: Gas Log, Gas Starter, Family Room, Master Bedroom, Basement, Other
Interior area
- Total structure area: 8,550
- Total interior livable area: 8,550 sqft
- Finished area below ground: 2,701
Video & virtual tour
Property
Parking
- Total spaces: 3.5
- Parking features: Brick Driveway, Garage Door Opener, Garage Owned, Attached, Garage
- Attached garage spaces: 3.5
- Has uncovered spaces: Yes
Accessibility
- Accessibility features: No Disability Access
Features
- Stories: 2
- Patio & porch: Deck, Screened, Patio
- Exterior features: Other
- Has view: Yes
- View description: Water, Back of Property
- Water view: Water,Back of Property
- Waterfront features: Lake Front
Lot
- Size: 1.94 Acres
- Dimensions: 128X297X469X50X329X256
- Features: Landscaped, Water Rights
Details
- Additional structures: Gazebo
- Parcel number: 02072020400000
- Special conditions: None
- Other equipment: Water-Softener Owned, Ceiling Fan(s), Sump Pump
Construction
Type & style
- Home type: SingleFamily
- Architectural style: Traditional
- Property subtype: Single Family Residence
Materials
- Brick, Stone
- Foundation: Concrete Perimeter
- Roof: Asphalt
Condition
- New construction: No
- Year built: 1989
Details
- Builder model: Custom Home
Utilities & green energy
- Electric: 100 Amp Service
- Sewer: Septic Tank
- Water: Well
Community & HOA
Community
- Features: Park, Lake, Water Rights, Street Lights, Street Paved
- Security: Security System
- Subdivision: Inverness Shores
HOA
- Has HOA: Yes
- Services included: Lake Rights, Other
- HOA fee: $225 monthly
Location
- Region: Inverness
Financial & listing details
- Price per square foot: $222/sqft
- Tax assessed value: $1,073,780
- Annual tax amount: $24,129
- Date on market: 9/2/2025
- Ownership: Fee Simple
- Has irrigation water rights: Yes