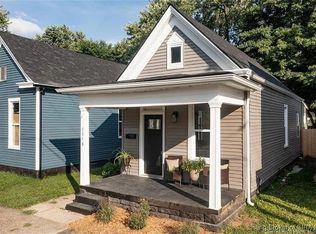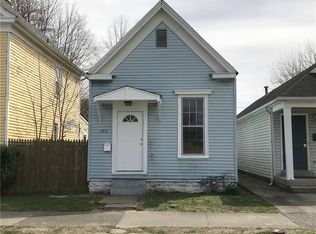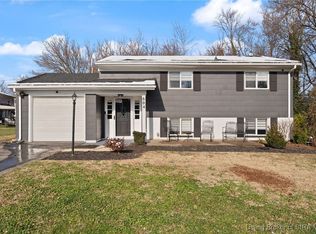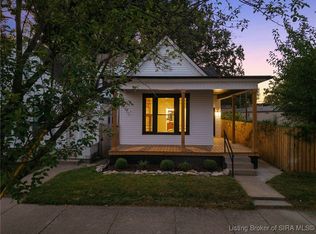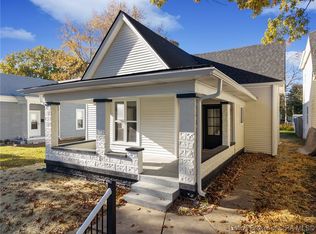Welcome home to 1314 Ekin Avenue! This adorably updated charmer is ready for its new owner! Remodeled in 2022, this home has it all! Modern updates meet historical character galore! On the first floor, you will find an open concept living room and eat in kitchen with its own half bath for guests! Additionally, the first floor features a HUGE owner's suite complete with a walk-in closet and attached full bathroom! Upstairs, you will find two more spacious bedrooms and another large full bath. The house is also full of original mural artwork by a local artist! Outside, the large backyard is fully fenced and leads to the 2 car detached garage accessible through the alleyway behind the home. Walkable to dining/shopping, and right around the corner from the new District Development! For investors, this is currently a profitable Air BNB, and financials are available upon request. Call TODAY for your private showing!
For sale
$250,000
1314 Ekin Avenue, New Albany, IN 47150
3beds
1,327sqft
Est.:
Single Family Residence
Built in 1929
2,613.6 Square Feet Lot
$245,400 Zestimate®
$188/sqft
$-- HOA
What's special
Original mural artworkLarge backyardEat in kitchenWalk-in closet
- 93 days |
- 304 |
- 22 |
Zillow last checked: 8 hours ago
Listing updated: September 08, 2025 at 07:39am
Listed by:
Alison Koopman,
Lopp Real Estate Brokers,
Kristin Nolot,
Lopp Real Estate Brokers
Source: SIRA,MLS#: 2025010918 Originating MLS: Southern Indiana REALTORS Association
Originating MLS: Southern Indiana REALTORS Association
Tour with a local agent
Facts & features
Interior
Bedrooms & bathrooms
- Bedrooms: 3
- Bathrooms: 3
- Full bathrooms: 2
- 1/2 bathrooms: 1
Heating
- Forced Air
Cooling
- Central Air
Appliances
- Included: Dryer, Dishwasher, Microwave, Oven, Range, Refrigerator, Washer
Features
- Ceiling Fan(s), Eat-in Kitchen, Bath in Primary Bedroom, Main Level Primary, Open Floorplan, Split Bedrooms, Natural Woodwork, Walk-In Closet(s), Window Treatments
- Windows: Blinds
- Basement: Crawl Space
- Has fireplace: No
Interior area
- Total structure area: 1,327
- Total interior livable area: 1,327 sqft
- Finished area above ground: 1,327
- Finished area below ground: 0
Property
Parking
- Total spaces: 2
- Parking features: Detached, Garage
- Garage spaces: 2
Features
- Levels: One and One Half
- Stories: 1.5
- Patio & porch: Covered, Patio
- Exterior features: Fence, Landscaping, Patio
- Fencing: Yard Fenced
Lot
- Size: 2,613.6 Square Feet
- Features: Dead End
Details
- Additional structures: Garage(s)
- Parcel number: 0086840006
- Zoning: Residential
- Zoning description: Residential
Construction
Type & style
- Home type: SingleFamily
- Architectural style: One and One Half Story
- Property subtype: Single Family Residence
Materials
- Vinyl Siding, Frame
- Foundation: Crawlspace
Condition
- Resale
- New construction: No
- Year built: 1929
Utilities & green energy
- Sewer: Public Sewer
- Water: Connected, Public
Community & HOA
Community
- Features: Sidewalks
Location
- Region: New Albany
Financial & listing details
- Price per square foot: $188/sqft
- Tax assessed value: $78,200
- Annual tax amount: $1,661
- Date on market: 9/8/2025
- Cumulative days on market: 90 days
- Listing terms: Cash,Conventional,FHA,VA Loan
Estimated market value
$245,400
$233,000 - $258,000
$2,078/mo
Price history
Price history
| Date | Event | Price |
|---|---|---|
| 9/8/2025 | Listed for sale | $250,000$188/sqft |
Source: | ||
| 8/29/2025 | Listing removed | $250,000$188/sqft |
Source: | ||
| 8/27/2025 | Listed for sale | $250,000$188/sqft |
Source: | ||
| 8/13/2025 | Listing removed | $250,000$188/sqft |
Source: | ||
| 7/23/2025 | Listed for sale | $250,000+11.1%$188/sqft |
Source: | ||
Public tax history
Public tax history
| Year | Property taxes | Tax assessment |
|---|---|---|
| 2024 | $1,394 -1.4% | $78,200 +19.8% |
| 2023 | $1,414 +13.9% | $65,300 -1.5% |
| 2022 | $1,242 -0.2% | $66,300 +14.9% |
Find assessor info on the county website
BuyAbility℠ payment
Est. payment
$1,445/mo
Principal & interest
$1217
Property taxes
$140
Home insurance
$88
Climate risks
Neighborhood: Midtown
Nearby schools
GreatSchools rating
- 6/10S Ellen Jones Elementary SchoolGrades: PK-4Distance: 0.2 mi
- 5/10Nathaniel Scribner Middle SchoolGrades: 5-8Distance: 1.6 mi
- 7/10New Albany Senior High SchoolGrades: 9-12Distance: 0.4 mi
- Loading
- Loading
