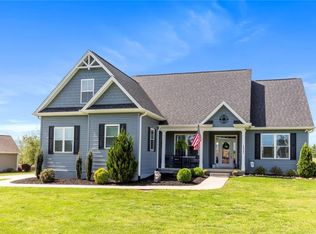This beautiful 3 bedroom 2 bath brick home is perfectly located on number 1 t-box in Falcons Lair. Mornings can begin or stunning sunsets can be enjoyed from this beautiful screen porch or back patio. As you enter the home you will notice the open plan features a vaulted ceiling family room, dining room and eat-in kitchen-all ideal for entertaining. The split floor plan is an added feature, allowing privacy for the master from the guest rooms. You will notice the entire home has been freshly painted. The large master has an ensuite with a garden tub, separate shower, and walk-in closet. Be sure to check out the fun water closet with shiplap. The guest rooms share a large jack-in-jill bathroom with 2 separate vanities. There is a sunroom located off the family room. Above the garage is a bonus room that serves as an office, second den and extra room for guests. Falcons Lair is a beautiful golf community that is ideal for walking. It is conveniently located off of hwy 11 close to shopping, schools, lakes and Clemson University.
This property is off market, which means it's not currently listed for sale or rent on Zillow. This may be different from what's available on other websites or public sources.

