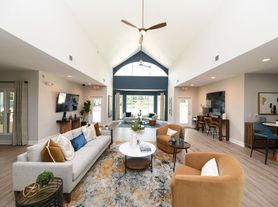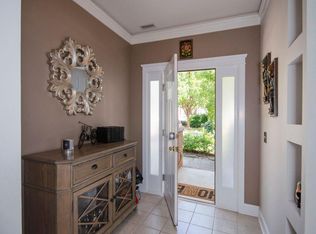One-level Craftsman home in a sweet part of Biltmore Park with great community amenities and easy proximity to Biltmore Park shops and restaurants. Biltmore Park Greenway access is a short distance via tree-lined sidewalks. Dense woods border the home's grassy, fully-fenced backyard.
The open plan great room features a gas fireplace, large windows, and airy vaulted ceilings. The bright kitchen has a pantry, granite countertops including a breakfast bar, and a spacious open dining area. Kitchen appliances include the electric range, microwave, dishwasher, and refrigerator. A Dutch door in the kitchen opens to the laundry room with washer/ dryer hookups.
The primary bedroom includes a walk-in closet and en suite bathroom with a garden bathtub, separate shower, and two-sink vanity. The hall bathroom has a combination bathtub/ shower. One of the smaller bedrooms has access to the tiled sunroom and the back deck/ fenced backyard. Bedrooms have new carpet.
Amenities include the community pool, playground, basketball court, tennis and pickleball court, pocket parks, and 2.6 miles of greenway trails. Central heat and air conditioning. Attached two-car garage. Tenant responsible for lawn care/ landscaping maintenance and all utilities including electricity, natural gas, and water/sewer. No smoking. No cosigners. One dog under 35 lb negotiable.
House for rent
$3,100/mo
1314 Heathbrook Cir, Asheville, NC 28803
3beds
1,752sqft
Price may not include required fees and charges.
Single family residence
Available now
Small dogs OK
-- A/C
-- Laundry
-- Parking
Fireplace
What's special
Gas fireplaceCraftsman homeGarden bathtubTiled sunroomBreakfast barBack deckAiry vaulted ceilings
- 21 days |
- -- |
- -- |
Travel times
Looking to buy when your lease ends?
Consider a first-time homebuyer savings account designed to grow your down payment with up to a 6% match & 3.83% APY.
Facts & features
Interior
Bedrooms & bathrooms
- Bedrooms: 3
- Bathrooms: 2
- Full bathrooms: 2
Rooms
- Room types: Sun Room
Heating
- Fireplace
Appliances
- Included: Dishwasher, Microwave, Range, Refrigerator
Features
- Walk In Closet
- Has fireplace: Yes
Interior area
- Total interior livable area: 1,752 sqft
Property
Parking
- Details: Contact manager
Features
- Exterior features: Basketball Court, Electricity not included in rent, Gas not included in rent, No Utilities included in rent, Pocket Parks, Sewage not included in rent, Tennis Court(s), Walk In Closet, Water not included in rent
- Has private pool: Yes
- Fencing: Fenced Yard
Details
- Parcel number: 964439586400000
Construction
Type & style
- Home type: SingleFamily
- Property subtype: Single Family Residence
Community & HOA
Community
- Features: Clubhouse, Playground, Tennis Court(s)
HOA
- Amenities included: Basketball Court, Pool, Tennis Court(s)
Location
- Region: Asheville
Financial & listing details
- Lease term: Contact For Details
Price history
| Date | Event | Price |
|---|---|---|
| 9/18/2025 | Listed for rent | $3,100$2/sqft |
Source: Zillow Rentals | ||
| 5/23/2019 | Sold | $433,000-3.6%$247/sqft |
Source: | ||
| 4/30/2019 | Pending sale | $449,000$256/sqft |
Source: Beverly-Hanks Biltmore Park #3424112 | ||
| 3/15/2019 | Price change | $449,000-5.5%$256/sqft |
Source: Beverly-Hanks Biltmore Park #3424112 | ||
| 2/15/2019 | Listed for sale | $474,900+5.8%$271/sqft |
Source: Beverly-Hanks Biltmore Park #3424112 | ||

