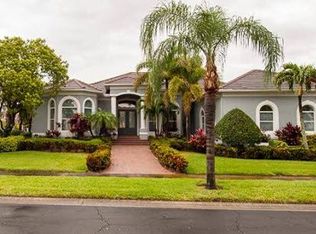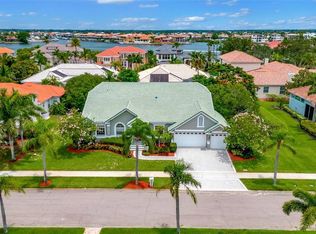Sold for $1,325,000 on 08/08/25
$1,325,000
1314 Jumana Loop, Apollo Beach, FL 33572
6beds
5,333sqft
Single Family Residence
Built in 2000
0.35 Acres Lot
$1,311,500 Zestimate®
$248/sqft
$7,094 Estimated rent
Home value
$1,311,500
$1.22M - $1.42M
$7,094/mo
Zestimate® history
Loading...
Owner options
Explore your selling options
What's special
This exquisite 6-bedroom+office, 5-bathroom home boasts a 3-car garage and spans 5,333 sqft in the prestigious community of Andalucia. This enclave offers both direct and indirect bayfront residences, beginning with a manned security gate that leads to an impressive royal palm-lined boulevard. Upon entering, you will instinctively slow down to admire the statement-setting bayfront homes. Turn towards the waterfront tennis courts (pickleball coming soon) and the prvt event space featuring a pool and updated playground. Past the private beach jetty, you will arrive at your Oasis, positioned in a protected, tranquil corner of Andalucia, offering multiple panoramic water views from several balconies. The home sustained zero damage from recent storms, thanks in part to its new tile roof installed in 2022 with a transferable warranty. As you approach via the paver stone circular driveway, you are greeted by a commanding glass double front door. Turn around to see the shimmering water captivating your gaze for a moment. Inside, polished travertine marble floors connect the formal dining room and formal living room, framed by large 12-foot ceilings and a wall of glass doors leading to a unique feature: a large open-air heated pool and spa with an outdoor kitchen. Enjoy year-round entertainment by closing the shutters and adjusting the temperature to your preference. Adjacent to the owner's suite is an office, and continuing through, you will reach the spacious master suite with high ceilings, crown molding, and a wood-burning fireplace overlooking the pool. A short walk past two large walk-in closets leads to the luxurious master bathroom with a deep soaking tub and dual walk-in shower. On to the kitchen, equipped with Sub-Zero and Wolf appliances plus vent hood, surrounding a large center island, and a breakfast bar overlooking the family room with a fireplace. Enjoy your morning meal at the cozy kitchen table overlooking the pool, or lounge by the adjacent wet bar with Sub-Zero appliances and an ice machine. Three ample guest rooms and two bathrooms with polished travertine marble complete the main living floor. Step through the plantation shuttered French doors, past the outdoor kitchen, and you will be captivated by another water view as you approach the private entry double door wood spiral staircase. Climb the stairs to discover an amazing 1,000+ sqft clubhouse, perfect for long-term guests, a man cave, sports bar, playroom, or hobby space. This space includes a wet bar/kitchenette, Sub-Zero ice maker and fridge, bathroom, bedroom, walk-in closet, and an ample outdoor balcony. The Brazilian cherry wood floor glows, bathed in light from numerous windows. The private Andalucia Yacht Club offers convenient boat slips to lease or purchase, if available (reasonable fees apply). Beyond the gates lies Apollo Beach's 63-acre nature preserve with a secret dog-friendly beach, two full-service marinas, and restaurants, including "Circles Waterfront," famous for its NYE fireworks show—billed as the largest in Florida since 2013. Additionally, you'll find a Publix Supermarket, Tampa Sailing Squadron, and a butcher shop just five minutes away. Additional features include French doors, plantation shutters, landscape lights, a fountain, a built-in mosquito misting system, separate large garage storage area, water filtration, water softener, well sourced-irrigated landscaping, and motorized and non-motorized storm shutters.
Zillow last checked: 8 hours ago
Listing updated: August 08, 2025 at 11:40am
Listing Provided by:
David Abbate 813-503-5318,
TORRENCE REAL ESTATE EXCHANGE 813-283-1188
Bought with:
Joe Legerski, 3628422
LPT REALTY, LLC
Source: Stellar MLS,MLS#: TB8359349 Originating MLS: Suncoast Tampa
Originating MLS: Suncoast Tampa

Facts & features
Interior
Bedrooms & bathrooms
- Bedrooms: 6
- Bathrooms: 5
- Full bathrooms: 5
Primary bedroom
- Features: Walk-In Closet(s)
- Level: First
- Area: 306 Square Feet
- Dimensions: 18x17
Bedroom 2
- Features: Built-in Closet
- Level: First
- Area: 143 Square Feet
- Dimensions: 13x11
Bedroom 3
- Features: Built-in Closet
- Level: First
- Area: 169 Square Feet
- Dimensions: 13x13
Bedroom 4
- Features: Built-in Closet
- Level: First
- Area: 156 Square Feet
- Dimensions: 13x12
Bedroom 5
- Features: Built-in Closet
- Level: Second
- Area: 156 Square Feet
- Dimensions: 13x12
Dining room
- Level: First
- Area: 154 Square Feet
- Dimensions: 14x11
Family room
- Level: First
- Area: 529 Square Feet
- Dimensions: 23x23
Kitchen
- Level: First
- Area: 168 Square Feet
- Dimensions: 14x12
Living room
- Level: First
- Area: 256 Square Feet
- Dimensions: 16x16
Office
- Level: First
- Area: 132 Square Feet
- Dimensions: 12x11
Heating
- Central, Electric
Cooling
- Central Air, Ductless
Appliances
- Included: Bar Fridge, Cooktop, Dishwasher, Dryer, Electric Water Heater, Ice Maker, Indoor Grill, Microwave, Range Hood, Refrigerator, Washer, Water Filtration System, Water Softener
- Laundry: Inside, Laundry Room
Features
- Ceiling Fan(s), Eating Space In Kitchen, Primary Bedroom Main Floor, Solid Surface Counters, Solid Wood Cabinets, Split Bedroom, Stone Counters, Walk-In Closet(s), Wet Bar, In-Law Floorplan
- Flooring: Marble, Travertine, Hardwood
- Doors: Outdoor Kitchen, Sliding Doors
- Windows: Shutters, Hurricane Shutters
- Has fireplace: Yes
- Fireplace features: Family Room, Master Bedroom, Wood Burning
- Common walls with other units/homes: Corner Unit
Interior area
- Total structure area: 8,603
- Total interior livable area: 5,333 sqft
Property
Parking
- Total spaces: 3
- Parking features: Circular Driveway, Driveway, Garage Door Opener, Garage Faces Side, Golf Cart Parking, Ground Level, Guest, Oversized
- Attached garage spaces: 3
- Has uncovered spaces: Yes
- Details: Garage Dimensions: 40x27
Features
- Levels: Two
- Stories: 2
- Patio & porch: Covered, Deck, Enclosed, Front Porch, Patio, Porch, Screened, Wrap Around
- Exterior features: Balcony, Irrigation System, Lighting, Outdoor Kitchen, Private Mailbox, Rain Gutters, Sidewalk
- Has private pool: Yes
- Pool features: Auto Cleaner, Chlorine Free, Gunite, Heated, In Ground, Indoor, Lighting, Pool Sweep, Salt Water
- Has spa: Yes
- Spa features: Heated, In Ground
- Has view: Yes
- View description: Water, Bay/Harbor - Partial
- Has water view: Yes
- Water view: Water,Bay/Harbor - Partial
- Waterfront features: Bay/Harbor Front, Waterfront, Bay/Harbor Access, Gulf/Ocean to Bay Access, Marina Access, Fishing Pier, No Wake Zone
- Body of water: TAMPA BAY
Lot
- Size: 0.35 Acres
- Dimensions: 157 x 98
- Features: Corner Lot, Near Marina, Sidewalk
- Residential vegetation: Mature Landscaping
Details
- Additional structures: Guest House
- Parcel number: U2031191SS00000200001.1
- Zoning: PD
- Special conditions: None
Construction
Type & style
- Home type: SingleFamily
- Architectural style: Mediterranean
- Property subtype: Single Family Residence
Materials
- Metal Frame, Stucco, Wood Frame
- Foundation: Slab
- Roof: Tile
Condition
- New construction: No
- Year built: 2000
Utilities & green energy
- Sewer: Public Sewer
- Water: Public
- Utilities for property: BB/HS Internet Available, Fire Hydrant, Sprinkler Well, Street Lights
Community & neighborhood
Security
- Security features: Gated Community, Security System
Community
- Community features: Bay/Harbor Front, Water Access, Waterfront, Clubhouse, Deed Restrictions, Gated Community - Guard, Playground, Pool, Tennis Court(s)
Location
- Region: Apollo Beach
- Subdivision: ANDALUCIA SUB
HOA & financial
HOA
- Has HOA: Yes
- HOA fee: $332 monthly
- Amenities included: Clubhouse, Gated, Pickleball Court(s), Playground, Pool, Tennis Court(s)
- Services included: Community Pool, Pool Maintenance, Recreational Facilities
- Association name: Adalucia Master Association
- Association phone: 813-600-1100
Other fees
- Pet fee: $0 monthly
Other financial information
- Total actual rent: 0
Other
Other facts
- Listing terms: Cash,Conventional
- Ownership: Fee Simple
- Road surface type: Asphalt
Price history
| Date | Event | Price |
|---|---|---|
| 8/8/2025 | Sold | $1,325,000-8.6%$248/sqft |
Source: | ||
| 7/12/2025 | Pending sale | $1,450,000$272/sqft |
Source: | ||
| 6/17/2025 | Price change | $1,450,000-9.1%$272/sqft |
Source: | ||
| 4/24/2025 | Price change | $1,595,000-8.8%$299/sqft |
Source: | ||
| 3/26/2025 | Price change | $1,749,000-2.3%$328/sqft |
Source: | ||
Public tax history
| Year | Property taxes | Tax assessment |
|---|---|---|
| 2024 | $10,765 +3.1% | $627,977 +3% |
| 2023 | $10,438 +3.3% | $609,686 +3% |
| 2022 | $10,101 +0.9% | $591,928 +3% |
Find assessor info on the county website
Neighborhood: 33572
Nearby schools
GreatSchools rating
- 7/10Apollo Beach Elementary SchoolGrades: PK-5Distance: 1.9 mi
- 2/10Eisenhower Middle SchoolGrades: 2-3,5-12Distance: 4.3 mi
- 4/10Lennard High SchoolGrades: 9-12Distance: 4 mi
Schools provided by the listing agent
- Elementary: Apollo Beach-HB
- Middle: Eisenhower-HB
- High: Lennard-HB
Source: Stellar MLS. This data may not be complete. We recommend contacting the local school district to confirm school assignments for this home.
Get a cash offer in 3 minutes
Find out how much your home could sell for in as little as 3 minutes with a no-obligation cash offer.
Estimated market value
$1,311,500
Get a cash offer in 3 minutes
Find out how much your home could sell for in as little as 3 minutes with a no-obligation cash offer.
Estimated market value
$1,311,500

