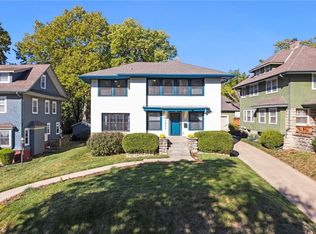Sold
Price Unknown
1314 Manheim Rd, Kansas City, MO 64109
1beds
830sqft
Single Family Residence
Built in 1935
7,555 Square Feet Lot
$134,600 Zestimate®
$--/sqft
$968 Estimated rent
Home value
$134,600
$121,000 - $151,000
$968/mo
Zestimate® history
Loading...
Owner options
Explore your selling options
What's special
This 1-bedroom, 1-bath ranch-style home offers approximately 830 square feet of living space and sits on a spacious, treed lot with a private driveway. Located near the heart of Kansas City, this property presents a solid opportunity for a first-time homebuyer or investor. The home is structurally sound and livable but would benefit from updates. The layout includes a front living area, kitchen, full bathroom, and a good-sized bedroom. Cosmetic improvements—such as flooring, paint, and fixtures—would go a long way toward maximizing the home’s potential. Electrical and mechanical systems appear functional but may warrant inspection or updating depending on buyer preferences. The large yard offers room for outdoor living, gardening, or future expansion. Mature trees provide natural shade, and the private drive offers off-street parking—an added bonus for city living. This is a solid opportunity to build equity through manageable improvements. It's well-suited for a buyer ready to do some work or for an investor looking to add a rental or resale property to their portfolio. Conveniently located with quick access to downtown, public transit, parks, and neighborhood redevelopment activity, this property combines affordability with long-term upside!
Zillow last checked: 8 hours ago
Listing updated: May 30, 2025 at 01:33pm
Listing Provided by:
The Gamble Group 816-381-2700,
KW KANSAS CITY METRO,
Jim Gamble 816-589-6960,
KW KANSAS CITY METRO
Bought with:
Aaron Olla, SP00234236
Real Broker, LLC
Source: Heartland MLS as distributed by MLS GRID,MLS#: 2546612
Facts & features
Interior
Bedrooms & bathrooms
- Bedrooms: 1
- Bathrooms: 1
- Full bathrooms: 1
Dining room
- Description: Kit/Dining Combo
Heating
- Forced Air
Cooling
- Electric
Appliances
- Included: Dishwasher, Refrigerator, Built-In Electric Oven
- Laundry: Main Level
Features
- Ceiling Fan(s)
- Flooring: Vinyl, Wood
- Windows: Window Coverings, Wood Frames
- Basement: Crawl Space
- Number of fireplaces: 1
- Fireplace features: Living Room
Interior area
- Total structure area: 830
- Total interior livable area: 830 sqft
- Finished area above ground: 830
Property
Parking
- Parking features: Off Street
Features
- Patio & porch: Patio
Lot
- Size: 7,555 sqft
- Features: City Limits
Details
- Parcel number: 30120250600000000
Construction
Type & style
- Home type: SingleFamily
- Architectural style: Traditional
- Property subtype: Single Family Residence
Materials
- Brick/Mortar
- Roof: Composition
Condition
- Year built: 1935
Utilities & green energy
- Sewer: Public Sewer
- Water: Public
Community & neighborhood
Security
- Security features: Smoke Detector(s)
Location
- Region: Kansas City
- Subdivision: Squier Manor
Other
Other facts
- Listing terms: Cash,Conventional
- Ownership: Private
- Road surface type: Paved
Price history
| Date | Event | Price |
|---|---|---|
| 5/30/2025 | Sold | -- |
Source: | ||
| 5/3/2025 | Pending sale | $115,000$139/sqft |
Source: | ||
| 5/1/2025 | Listed for sale | $115,000$139/sqft |
Source: | ||
Public tax history
| Year | Property taxes | Tax assessment |
|---|---|---|
| 2024 | $719 +1% | $9,105 |
| 2023 | $712 +82.2% | $9,105 +91.7% |
| 2022 | $391 +0.3% | $4,750 |
Find assessor info on the county website
Neighborhood: Squier Park
Nearby schools
GreatSchools rating
- 4/10Faxon ElementaryGrades: PK-6Distance: 0.8 mi
- 2/10Central Middle SchoolGrades: 7-8Distance: 1.7 mi
- 1/10Central High SchoolGrades: 9-12Distance: 1.6 mi
Get a cash offer in 3 minutes
Find out how much your home could sell for in as little as 3 minutes with a no-obligation cash offer.
Estimated market value$134,600
Get a cash offer in 3 minutes
Find out how much your home could sell for in as little as 3 minutes with a no-obligation cash offer.
Estimated market value
$134,600
