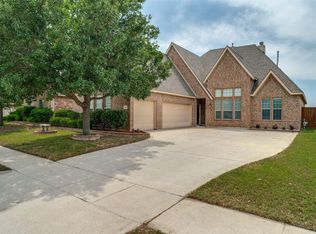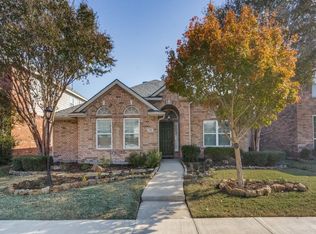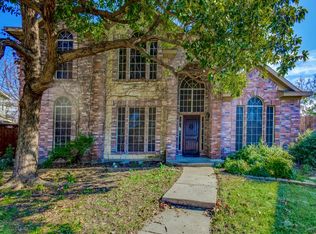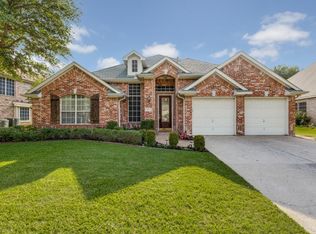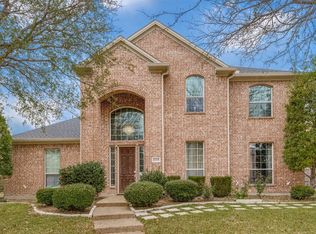New Carpet installed!! Welcome to this beautiful two-story home that perfectly blends comfort, functionality, and charm—an ideal retreat for modern family living. This thoughtfully designed floor plan offers an abundance of natural light and features 4 spacious bedrooms, 2.5 bathrooms, a large upstairs game room, and a rare 3.5-car garage.The primary suite is conveniently located on the main level for added privacy and includes dual vanities, a soaking tub, and a separate shower. The kitchen is equipped with granite countertops, a gas cooktop, new microwave, and plenty of cabinetry to meet all your storage needs. Enjoy morning coffee on the inviting covered front porch or unwind in the expansive backyard featuring a blossoming wisteria tree, newly installed fence, storage shed, and ample grassy area—perfect for entertaining or play.
Situated in a welcoming neighborhood within the highly acclaimed Allen ISD, this home offers both comfort and community. Don’t miss this exceptional opportunity!
For sale
$550,000
1314 Merrimac Dr, Allen, TX 75002
4beds
2,721sqft
Est.:
Single Family Residence
Built in 2009
8,276.4 Square Feet Lot
$540,800 Zestimate®
$202/sqft
$50/mo HOA
What's special
Ample grassy areaNewly installed fenceNew microwaveExpansive backyardAbundance of natural lightSoaking tubLarge upstairs game room
- 166 days |
- 561 |
- 26 |
Zillow last checked: 8 hours ago
Listing updated: December 09, 2025 at 05:09am
Listed by:
Melissa Renfro 0600681 214-364-9227,
Melissa Renfro Realty Group 214-364-9227
Source: NTREIS,MLS#: 20978135
Tour with a local agent
Facts & features
Interior
Bedrooms & bathrooms
- Bedrooms: 4
- Bathrooms: 3
- Full bathrooms: 2
- 1/2 bathrooms: 1
Primary bedroom
- Features: Garden Tub/Roman Tub, Separate Shower, Walk-In Closet(s)
- Level: First
- Dimensions: 16 x 14
Bedroom
- Level: Second
- Dimensions: 13 x 12
Bedroom
- Level: Second
- Dimensions: 13 x 12
Bedroom
- Level: Second
- Dimensions: 13 x 12
Breakfast room nook
- Features: Eat-in Kitchen
- Level: First
- Dimensions: 12 x 12
Game room
- Level: Second
- Dimensions: 21 x 16
Kitchen
- Features: Built-in Features, Eat-in Kitchen, Granite Counters
- Level: First
- Dimensions: 15 x 12
Laundry
- Level: First
- Dimensions: 11 x 7
Living room
- Features: Fireplace
- Level: First
- Dimensions: 20 x 16
Heating
- Central
Cooling
- Central Air
Appliances
- Included: Some Gas Appliances, Dishwasher, Gas Cooktop, Disposal, Gas Oven, Microwave, Plumbed For Gas
- Laundry: Washer Hookup, Laundry in Utility Room
Features
- Decorative/Designer Lighting Fixtures, Double Vanity, Eat-in Kitchen, Granite Counters, High Speed Internet, Kitchen Island, Open Floorplan, Pantry, Cable TV, Walk-In Closet(s)
- Flooring: Carpet, Ceramic Tile, Wood
- Has basement: No
- Number of fireplaces: 1
- Fireplace features: Gas, Gas Log, Living Room
Interior area
- Total interior livable area: 2,721 sqft
Video & virtual tour
Property
Parking
- Total spaces: 3
- Parking features: Door-Multi, Driveway, Garage, Garage Door Opener, Oversized, Garage Faces Side
- Attached garage spaces: 3
- Has uncovered spaces: Yes
Features
- Levels: Two
- Stories: 2
- Patio & porch: Front Porch, Patio, Covered
- Exterior features: Storage
- Pool features: None
- Fencing: Wood
Lot
- Size: 8,276.4 Square Feet
- Features: Landscaped, Subdivision
Details
- Parcel number: R923100A00801
Construction
Type & style
- Home type: SingleFamily
- Architectural style: Traditional,Detached
- Property subtype: Single Family Residence
- Attached to another structure: Yes
Materials
- Brick
- Foundation: Slab
- Roof: Composition
Condition
- Year built: 2009
Utilities & green energy
- Sewer: Public Sewer
- Water: Public
- Utilities for property: Electricity Available, Natural Gas Available, Sewer Available, Separate Meters, Water Available, Cable Available
Community & HOA
Community
- Features: Sidewalks
- Subdivision: Morgan Crossing Ph Two
HOA
- Has HOA: Yes
- Services included: Maintenance Grounds
- HOA fee: $300 semi-annually
- HOA name: Assured Management
- HOA phone: 469-480-8000
Location
- Region: Allen
Financial & listing details
- Price per square foot: $202/sqft
- Tax assessed value: $552,443
- Annual tax amount: $8,252
- Date on market: 6/27/2025
- Cumulative days on market: 167 days
- Listing terms: Cash,Conventional,FHA,VA Loan
- Electric utility on property: Yes
Estimated market value
$540,800
$514,000 - $568,000
$2,976/mo
Price history
Price history
| Date | Event | Price |
|---|---|---|
| 6/27/2025 | Listed for sale | $550,000-8.3%$202/sqft |
Source: NTREIS #20978135 Report a problem | ||
| 9/17/2024 | Listing removed | $600,000$221/sqft |
Source: NTREIS #20590574 Report a problem | ||
| 7/2/2024 | Listed for sale | $600,000-2.4%$221/sqft |
Source: NTREIS #20590574 Report a problem | ||
| 4/29/2024 | Listing removed | -- |
Source: NTREIS #20590574 Report a problem | ||
| 4/18/2024 | Listed for sale | $615,000$226/sqft |
Source: NTREIS #20590574 Report a problem | ||
Public tax history
Public tax history
| Year | Property taxes | Tax assessment |
|---|---|---|
| 2025 | -- | $511,712 +10% |
| 2024 | $6,885 +10.8% | $465,193 +10% |
| 2023 | $6,214 -12% | $422,903 +10% |
Find assessor info on the county website
BuyAbility℠ payment
Est. payment
$3,582/mo
Principal & interest
$2674
Property taxes
$665
Other costs
$243
Climate risks
Neighborhood: Morgan Crossing
Nearby schools
GreatSchools rating
- 9/10Carlena Chandler Elementary SchoolGrades: PK-6Distance: 0.6 mi
- 8/10W E Pete Ford Middle SchoolGrades: 7-8Distance: 2.1 mi
- 8/10Allen High SchoolGrades: 9-12Distance: 3 mi
Schools provided by the listing agent
- Elementary: Chandler
- Middle: Ford
- High: Allen
- District: Allen ISD
Source: NTREIS. This data may not be complete. We recommend contacting the local school district to confirm school assignments for this home.
- Loading
- Loading
