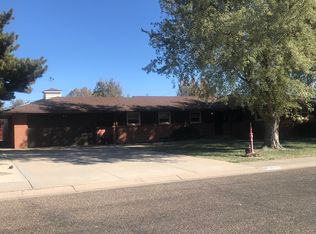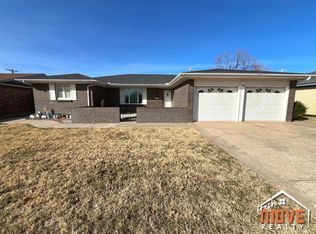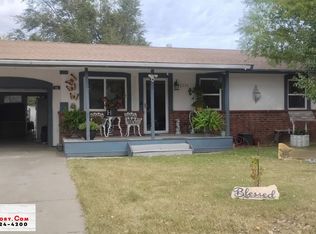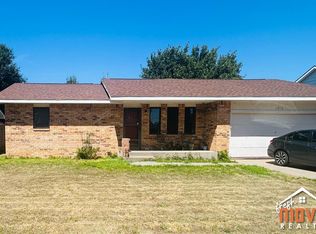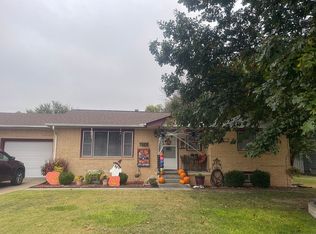This tri-level home offers 4 bedrooms, 2 bathrooms, with a combination of brick and vinyl siding. The main living area includes a bay window that brings in natural light. The interior has been freshly painted throughout. Upper level features both bedrooms with walk-in closets. Lower level features two bedrooms with new stone accent walls. Outside, the property includes a large backyard with open space for recreational use and a designated area for a future garden. A paved driveway leads to an extended paved section in the backyard, providing extra space for parking, outdoor seating, or other uses. Call us at Heritage Real Estate Group to schedule a viewing.
Pending
$210,000
1314 N Calhoun Ave, Liberal, KS 67901
4beds
1,736sqft
Est.:
Single Family Residence, Residential
Built in 1960
-- sqft lot
$202,300 Zestimate®
$121/sqft
$-- HOA
What's special
Bay windowWalk-in closetsNew stone accent wallsPaved drivewayLarge backyard
- 174 days |
- 221 |
- 5 |
Zillow last checked: 8 hours ago
Listing updated: December 10, 2025 at 02:54am
Listed by:
Karem Gallo Garcia,
Heritage Real Estate Group, In
Source: Southwest Kansas MLS,MLS#: 14013Originating MLS: Southwest Kansas MLS
Facts & features
Interior
Bedrooms & bathrooms
- Bedrooms: 4
- Bathrooms: 2
- 3/4 bathrooms: 2
Primary bedroom
- Features: Walk-In Closet(s)
- Area: 153.4
- Dimensions: 13 x 11.8
Bedroom 2
- Area: 189.84
- Dimensions: 16.8 x 11.3
Bedroom 3
- Area: 146.9
- Dimensions: 11.3 x 13
Bedroom 4
- Area: 146.85
- Dimensions: 16.5 x 8.9
Bedroom 5
- Area: 0
- Dimensions: 0 x 0
Dining room
- Features: Kitchen Combo
- Area: 85.36
- Dimensions: 8.8 x 9.7
Family room
- Area: 0
- Dimensions: 0 x 0
Kitchen
- Area: 0
- Dimensions: 0 x 0
Living room
- Area: 222.24
- Dimensions: 11.31 x 19.65
Basement
- Area: 0
Heating
- Natural Gas
Cooling
- Central Air
Appliances
- Included: Electric Range, Vent Fan, Gas Water Heater
Features
- Ceiling Fan(s)
- Doors: Storm Door(s)
- Windows: Thermopane
- Basement: Crawl Space
- Has fireplace: No
Interior area
- Total structure area: 1,736
- Total interior livable area: 1,736 sqft
Property
Parking
- Total spaces: 2
- Parking features: Attached, Driveway, Garage Door Opener, Paved
- Attached garage spaces: 2
Features
- Levels: Tri-Level
- Fencing: Wood
Lot
- Dimensions: 86 x 115
Details
- Additional structures: Storage Shed
- Parcel number: 1493202004010000
- Zoning description: Single Family Dwell
Construction
Type & style
- Home type: SingleFamily
- Architectural style: Other
- Property subtype: Single Family Residence, Residential
Materials
- Brick, Vinyl
- Roof: Composition
Condition
- Year built: 1960
Utilities & green energy
- Sewer: Public Sewer
- Water: Public
- Utilities for property: Natural Gas Connected
Community & HOA
Community
- Security: Smoke Detector(s)
Location
- Region: Liberal
Financial & listing details
- Price per square foot: $121/sqft
- Tax assessed value: $151,820
- Annual tax amount: $3,198
- Date on market: 6/24/2025
- Listing agreement: Dsgntd Seller Agent
- Inclusions: Electric Range
- Exclusions: Refrigerator
Estimated market value
$202,300
$192,000 - $212,000
$1,592/mo
Price history
Price history
| Date | Event | Price |
|---|---|---|
| 12/10/2025 | Pending sale | $210,000$121/sqft |
Source: Southwest Kansas MLS #14013 Report a problem | ||
| 11/21/2025 | Contingent | $210,000$121/sqft |
Source: Southwest Kansas MLS #14013 Report a problem | ||
| 10/8/2025 | Listed for sale | $210,000-2.3%$121/sqft |
Source: Southwest Kansas MLS #14013 Report a problem | ||
| 9/25/2025 | Listing removed | $215,000$124/sqft |
Source: Southwest Kansas MLS #14013 Report a problem | ||
| 6/24/2025 | Listed for sale | $215,000+87%$124/sqft |
Source: Southwest Kansas MLS #14013 Report a problem | ||
Public tax history
Public tax history
| Year | Property taxes | Tax assessment |
|---|---|---|
| 2025 | -- | $17,460 +7.8% |
| 2024 | $2,755 +1.6% | $16,199 +5.3% |
| 2023 | $2,711 +4.8% | $15,388 +7% |
Find assessor info on the county website
BuyAbility℠ payment
Est. payment
$1,182/mo
Principal & interest
$814
Property taxes
$294
Home insurance
$74
Climate risks
Neighborhood: 67901
Nearby schools
GreatSchools rating
- 5/10Cottonwood Intermediate SchoolGrades: K-5Distance: 0.2 mi
- 4/10Eisenhower Middle SchoolGrades: 6-8Distance: 0.8 mi
- 2/10Liberal Sr High SchoolGrades: 9-12Distance: 0.9 mi
Schools provided by the listing agent
- Elementary: Cottonwood
- Middle: Eisenhower
- High: Liberal
Source: Southwest Kansas MLS. This data may not be complete. We recommend contacting the local school district to confirm school assignments for this home.
- Loading
