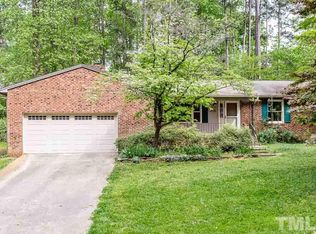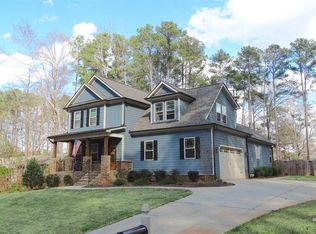Hard to find brick ranch with 2 car garage under $400K located just outside Cary, NC with Raleigh address. Not far from NC State and PNC center. Above ground pool with deck offering a cool space during NC hot summers. Reverse osmosis water filtration system. Large fenced lot. Open floor plan (see floor plan). Built in 1960s and remodeled in 1980s. Roof and HVAC replaced in last six years. 2018 New electrical panel and upgraded to 200amp. Smart lock doors. New bath fans Master wired for hearter fan. Well maintained home and appliances needing some cosmetic work. Most trees removed in back and front providing flat cleared lot. New homes being built further down street. A retro home offering a clean pallet to make your own. No city taxes or HOA fees yet Quick commute to I-40, downtown Raleigh, and Cary. Great location and priced to sell!
This property is off market, which means it's not currently listed for sale or rent on Zillow. This may be different from what's available on other websites or public sources.

