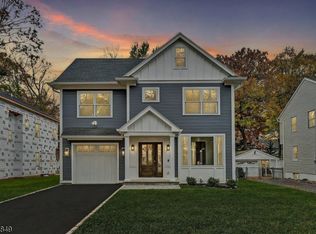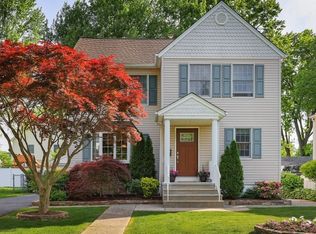
Closed
Street View
$1,510,000
1314 Pine Grove Ave, Westfield Town, NJ 07090
5beds
6baths
--sqft
Single Family Residence
Built in 2025
6,534 Square Feet Lot
$1,523,500 Zestimate®
$--/sqft
$8,095 Estimated rent
Home value
$1,523,500
$1.33M - $1.75M
$8,095/mo
Zestimate® history
Loading...
Owner options
Explore your selling options
What's special
Zillow last checked: 17 hours ago
Listing updated: October 09, 2025 at 03:10am
Listed by:
Eliane Longhi 973-921-1111,
Signature Realty Nj,
Ana Caetano
Bought with:
Alyssa Stanek
Corcoran Sawyer Smith
Source: GSMLS,MLS#: 3970360
Facts & features
Price history
| Date | Event | Price |
|---|---|---|
| 10/8/2025 | Sold | $1,510,000+0.7% |
Source: | ||
| 7/22/2025 | Pending sale | $1,499,000 |
Source: | ||
| 6/19/2025 | Listed for sale | $1,499,000-6.3% |
Source: | ||
| 6/18/2025 | Listing removed | $1,599,000 |
Source: | ||
| 5/29/2025 | Listed for sale | $1,599,000 |
Source: | ||
Public tax history
| Year | Property taxes | Tax assessment |
|---|---|---|
| 2025 | $8,233 -23.1% | $365,600 -23.1% |
| 2024 | $10,708 +2.1% | $475,500 |
| 2023 | $10,490 +2.1% | $475,500 |
Find assessor info on the county website
Neighborhood: 07090
Nearby schools
GreatSchools rating
- 7/10Jefferson Elementary SchoolGrades: 1-5Distance: 0.2 mi
- 6/10Roosevelt Intermediate SchoolGrades: 6-8Distance: 2 mi
- 8/10Westfield Senior High SchoolGrades: 9-12Distance: 1.4 mi
Get a cash offer in 3 minutes
Find out how much your home could sell for in as little as 3 minutes with a no-obligation cash offer.
Estimated market value
$1,523,500
Get a cash offer in 3 minutes
Find out how much your home could sell for in as little as 3 minutes with a no-obligation cash offer.
Estimated market value
$1,523,500
