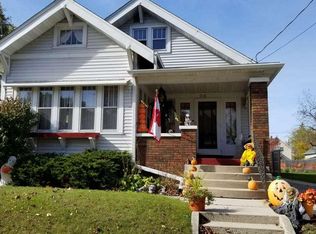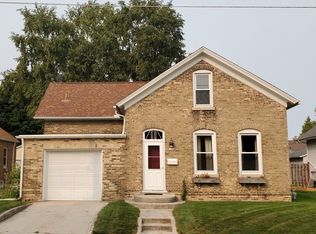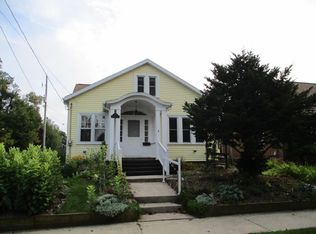Sold
$193,000
1314 S 16th St, Manitowoc, WI 54220
3beds
1,520sqft
Single Family Residence
Built in 1922
7,405.2 Square Feet Lot
$197,200 Zestimate®
$127/sqft
$1,638 Estimated rent
Home value
$197,200
$140,000 - $276,000
$1,638/mo
Zestimate® history
Loading...
Owner options
Explore your selling options
What's special
Welcome to your next home-sweet-home in the heart of Manitowoc! This beautifully updated property is full of character with an amazing floor plan! The eye-catching blue steps add a splash of artistic personality and curb appeal! Step inside to find a home that has been thoughtfully renovated throughout, blending classic charm with modern updates. New widows, vinyl plank flooring and carpeting, light fixtures, and paint ~ see seller updates for more. The spacious yard boasts a mature Asian pear tree. You'll enjoy the convenience of a walkable neighborhood while still being close to everything Manitowoc has to offer. Don't miss this opportunity to own a well-cared-for, move-in-ready home with so much to offer! Schedule your showing today!
Zillow last checked: 8 hours ago
Listing updated: September 16, 2025 at 10:37am
Listed by:
Century 21 In Good Company
Bought with:
Merary Cordova
Coldwell Banker Real Estate Group
Source: RANW,MLS#: 50310280
Facts & features
Interior
Bedrooms & bathrooms
- Bedrooms: 3
- Bathrooms: 2
- Full bathrooms: 1
- 1/2 bathrooms: 1
Bedroom 1
- Level: Upper
- Dimensions: 15x10
Bedroom 2
- Level: Upper
- Dimensions: 13x10
Bedroom 3
- Level: Upper
- Dimensions: 10x9
Dining room
- Level: Main
- Dimensions: 13x12
Kitchen
- Level: Main
- Dimensions: 11x11
Living room
- Level: Main
- Dimensions: 16x13
Other
- Description: Foyer
- Level: Main
- Dimensions: 10x10
Heating
- Radiant
Features
- Basement: Full
- Has fireplace: No
- Fireplace features: None
Interior area
- Total interior livable area: 1,520 sqft
- Finished area above ground: 1,520
- Finished area below ground: 0
Property
Parking
- Total spaces: 1
- Parking features: Detached
- Garage spaces: 1
Lot
- Size: 7,405 sqft
Details
- Parcel number: 052000332090.00
- Zoning: Residential
- Special conditions: Arms Length
Construction
Type & style
- Home type: SingleFamily
- Property subtype: Single Family Residence
Materials
- Aluminum Siding
- Foundation: Poured Concrete
Condition
- New construction: No
- Year built: 1922
Utilities & green energy
- Sewer: Public Sewer
- Water: Public
Community & neighborhood
Location
- Region: Manitowoc
Price history
| Date | Event | Price |
|---|---|---|
| 8/4/2025 | Sold | $193,000-3.5%$127/sqft |
Source: RANW #50310280 | ||
| 7/2/2025 | Contingent | $199,900$132/sqft |
Source: | ||
| 6/20/2025 | Listed for sale | $199,900+702.8%$132/sqft |
Source: RANW #50310280 | ||
| 4/4/2012 | Sold | $24,901+0%$16/sqft |
Source: Public Record | ||
| 2/5/2012 | Listed for sale | $24,900-79.3%$16/sqft |
Source: Weichert Realtors #1239544 | ||
Public tax history
| Year | Property taxes | Tax assessment |
|---|---|---|
| 2023 | -- | $141,700 +34.1% |
| 2022 | -- | $105,700 |
| 2021 | -- | $105,700 +17.2% |
Find assessor info on the county website
Neighborhood: 54220
Nearby schools
GreatSchools rating
- 4/10Jefferson Elementary SchoolGrades: K-5Distance: 0.2 mi
- 2/10Washington Junior High SchoolGrades: 6-8Distance: 0.4 mi
- 4/10Lincoln High SchoolGrades: 9-12Distance: 0.6 mi

Get pre-qualified for a loan
At Zillow Home Loans, we can pre-qualify you in as little as 5 minutes with no impact to your credit score.An equal housing lender. NMLS #10287.


