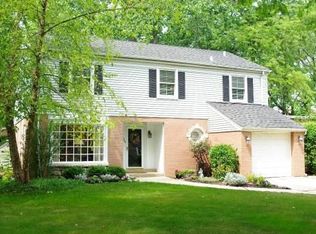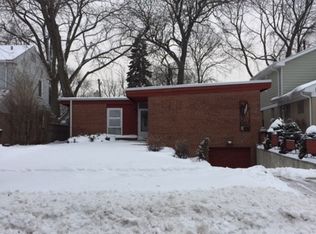Closed
$580,000
1314 S Chester Ave, Park Ridge, IL 60068
4beds
3,532sqft
Single Family Residence
Built in 1951
0.27 Acres Lot
$587,200 Zestimate®
$164/sqft
$3,750 Estimated rent
Home value
$587,200
$528,000 - $652,000
$3,750/mo
Zestimate® history
Loading...
Owner options
Explore your selling options
What's special
Set on an oversized 90x132 lot in the highly sought-after Southwest Woods of Park Ridge, this 4-bedroom home is a rare find that blends space, charm, and thoughtful design. From the moment you arrive, the curb appeal is undeniable, but it's what's inside that truly sets this home apart. Step into a spacious layout that offers room to live, work, and entertain with ease. The inviting living room overlooks the backyard and connects seamlessly to a cozy office with fireplace and a well-appointed kitchen. A separate dining room leads to the show-stopping two-story family room addition, complete with a lofted overlook. All bedrooms are generously sized, offering comfort and versatility. Also, there is radiant heat in the floors throughout the original house. Brimming with character and unique architectural touches throughout, this is not your typical home and in today's market, it's a must-see.
Zillow last checked: 8 hours ago
Listing updated: July 23, 2025 at 02:52pm
Listing courtesy of:
Danny McGovern 847-698-7000,
RE/MAX Properties Northwest
Bought with:
Monika Luterek
RE/MAX City
Source: MRED as distributed by MLS GRID,MLS#: 12381643
Facts & features
Interior
Bedrooms & bathrooms
- Bedrooms: 4
- Bathrooms: 2
- Full bathrooms: 2
Primary bedroom
- Features: Flooring (Carpet), Window Treatments (All)
- Level: Main
- Area: 330 Square Feet
- Dimensions: 15X22
Bedroom 2
- Features: Flooring (Carpet), Window Treatments (All)
- Level: Main
- Area: 143 Square Feet
- Dimensions: 13X11
Bedroom 3
- Features: Flooring (Carpet), Window Treatments (All)
- Level: Main
- Area: 247 Square Feet
- Dimensions: 19X13
Bedroom 4
- Features: Flooring (Carpet), Window Treatments (All)
- Level: Main
- Area: 121 Square Feet
- Dimensions: 11X11
Bar entertainment
- Features: Flooring (Ceramic Tile), Window Treatments (All)
- Level: Main
- Area: 42 Square Feet
- Dimensions: 6X7
Bonus room
- Features: Flooring (Carpet)
- Level: Second
- Area: 190 Square Feet
- Dimensions: 10X19
Dining room
- Features: Flooring (Carpet), Window Treatments (All)
- Level: Main
- Area: 160 Square Feet
- Dimensions: 16X10
Eating area
- Features: Flooring (Wood Laminate), Window Treatments (All)
- Level: Main
- Area: 55 Square Feet
- Dimensions: 11X5
Family room
- Features: Flooring (Ceramic Tile), Window Treatments (All)
- Level: Main
- Area: 627 Square Feet
- Dimensions: 33X19
Foyer
- Features: Flooring (Other), Window Treatments (All)
- Level: Main
- Area: 77 Square Feet
- Dimensions: 7X11
Kitchen
- Features: Kitchen (Eating Area-Table Space), Flooring (Wood Laminate), Window Treatments (All)
- Level: Main
- Area: 180 Square Feet
- Dimensions: 12X15
Laundry
- Features: Flooring (Other), Window Treatments (All)
- Level: Main
- Area: 91 Square Feet
- Dimensions: 13X7
Living room
- Features: Flooring (Carpet), Window Treatments (All)
- Level: Main
- Area: 364 Square Feet
- Dimensions: 26X14
Office
- Features: Flooring (Carpet), Window Treatments (All)
- Level: Main
- Area: 238 Square Feet
- Dimensions: 17X14
Heating
- Natural Gas, Forced Air, Radiant
Cooling
- Central Air
Appliances
- Included: Range
- Laundry: Main Level
Features
- Wet Bar, 1st Floor Bedroom, 1st Floor Full Bath, Built-in Features
- Basement: None
- Number of fireplaces: 2
- Fireplace features: Family Room, Other
Interior area
- Total structure area: 0
- Total interior livable area: 3,532 sqft
Property
Parking
- Total spaces: 1.5
- Parking features: On Site, Garage Owned, Attached, Garage
- Attached garage spaces: 1.5
Accessibility
- Accessibility features: No Disability Access
Features
- Stories: 1
- Patio & porch: Patio
Lot
- Size: 0.27 Acres
- Dimensions: 90X131
Details
- Additional parcels included: 12021080190000
- Parcel number: 12021080180000
- Special conditions: None
Construction
Type & style
- Home type: SingleFamily
- Architectural style: Ranch
- Property subtype: Single Family Residence
Materials
- Brick
Condition
- New construction: No
- Year built: 1951
Utilities & green energy
- Sewer: Public Sewer
- Water: Public
Community & neighborhood
Location
- Region: Park Ridge
Other
Other facts
- Listing terms: Conventional
- Ownership: Fee Simple
Price history
| Date | Event | Price |
|---|---|---|
| 7/23/2025 | Sold | $580,000-3.2%$164/sqft |
Source: | ||
| 6/20/2025 | Contingent | $599,000$170/sqft |
Source: | ||
| 6/2/2025 | Listed for sale | $599,000$170/sqft |
Source: | ||
| 6/2/2025 | Listing removed | $599,000$170/sqft |
Source: | ||
| 5/19/2025 | Contingent | $599,000$170/sqft |
Source: | ||
Public tax history
| Year | Property taxes | Tax assessment |
|---|---|---|
| 2023 | $8,791 +4.6% | $35,529 |
| 2022 | $8,404 -12.4% | $35,529 +2.5% |
| 2021 | $9,595 +2.7% | $34,673 |
Find assessor info on the county website
Neighborhood: 60068
Nearby schools
GreatSchools rating
- 6/10George Washington Elementary SchoolGrades: K-5Distance: 0.9 mi
- 5/10Lincoln Middle SchoolGrades: 6-8Distance: 0.9 mi
- 10/10Maine South High SchoolGrades: 9-12Distance: 0.8 mi
Schools provided by the listing agent
- Elementary: George Washington Elementary Sch
- Middle: Lincoln Middle School
- High: Maine South High School
- District: 64
Source: MRED as distributed by MLS GRID. This data may not be complete. We recommend contacting the local school district to confirm school assignments for this home.
Get a cash offer in 3 minutes
Find out how much your home could sell for in as little as 3 minutes with a no-obligation cash offer.
Estimated market value$587,200
Get a cash offer in 3 minutes
Find out how much your home could sell for in as little as 3 minutes with a no-obligation cash offer.
Estimated market value
$587,200

