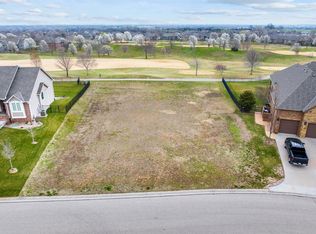Sold
Price Unknown
1314 S City View Cir, Wichita, KS 67235
5beds
4,906sqft
Single Family Onsite Built
Built in 2013
0.51 Acres Lot
$820,600 Zestimate®
$--/sqft
$3,929 Estimated rent
Home value
$820,600
$780,000 - $862,000
$3,929/mo
Zestimate® history
Loading...
Owner options
Explore your selling options
What's special
Stunning all brick estate situated on half an acre with breathtaking panoramic golf course views from almost every window and complete with a great open floor plan for easy entertaining, beautiful hardwood floors, wired for security system, lovely living that welcomes each guest and features a gas fireplace with tile surround, two built-in bookcases to showcase your favorite art pieces, and coffered ceiling with recessed lighting, formal and informal dining areas, and gorgeous granite kitchen with oversized island with breakfast bar, cushion close drawers and cabinets, under and over cabinet lighting, an abundance of counter and cabinet space, and walk-in pantry. Spend peaceful nights in this spacious master suite complete with two-way gas fireplace, large windows to bring in the natural light, recessed lighting, ceiling fan, room darkening shades, and sitting room to enjoy your morning cup of coffee. The spa-like master bathroom features heated tile flooring, under cabinet night lighting, air bubble soaker tub, tile shower with dual shower heads and built-in bench, double vanities, and two large walk-in closets with built-in dressers and three level of hanging rods. Working from home will be a pleasure in this home office with amazing views, floor to ceiling bookcases, and French doors to the covered deck for when you need a break! Entertain with ease in this sensational finished basement complete with a gas fireplace with tile surround, large viewout windows, recessed lighting, neutral decor to go with any decorating idea you may have, French doors to the covered patio, Quartz wet bar with beverage fridge, and enough space for your favorite game table. This lower level also features three bedrooms, two full bathrooms, storm room, and bonus room that would make the perfect hobby/craft room, exercise room, or media room...just imagine all the possibilities! Outdoor entertaining will be a pleasure with these three outdoor living spaces including a covered deck, covered patio, and stone patio with built-in cooking station. This outdoor oasis also features wrought-iron fencing, sprinkler system, and fabulous views! Welcome Home!
Zillow last checked: 8 hours ago
Listing updated: August 08, 2023 at 03:56pm
Listed by:
Cynthia Carnahan 316-978-9777,
Reece Nichols South Central Kansas
Source: SCKMLS,MLS#: 622407
Facts & features
Interior
Bedrooms & bathrooms
- Bedrooms: 5
- Bathrooms: 4
- Full bathrooms: 4
Primary bedroom
- Description: Carpet
- Level: Main
- Area: 260
- Dimensions: 20x13
Bedroom
- Description: Carpet
- Level: Basement
- Area: 180
- Dimensions: 12x15
Bedroom
- Description: Carpet
- Level: Basement
- Area: 156
- Dimensions: 13x12
Bedroom
- Description: Carpet
- Level: Basement
- Area: 156
- Dimensions: 12x13
Bonus room
- Description: Carpet
- Level: Basement
- Area: 253
- Dimensions: 11x23
Dining room
- Description: Wood
- Level: Main
- Area: 130
- Dimensions: 10x13 (informal)
Dining room
- Description: Wood
- Level: Main
- Area: 169
- Dimensions: 13x13 (formal)
Kitchen
- Description: Wood
- Level: Main
- Area: 352
- Dimensions: 16x22
Laundry
- Description: Tile
- Level: Main
- Area: 121
- Dimensions: 11x11
Living room
- Description: Wood
- Level: Main
- Area: 400
- Dimensions: 20x20
Office
- Description: Carpet
- Level: Main
- Area: 255
- Dimensions: 15x17
Recreation room
- Description: Carpet
- Level: Basement
- Area: 476
- Dimensions: 17x28
Heating
- Forced Air, Natural Gas
Cooling
- Central Air, Zoned, Electric
Appliances
- Included: Dishwasher, Microwave, Range, Refrigerator
- Laundry: Main Level, Sink
Features
- Walk-In Closet(s), Vaulted Ceiling(s), Wet Bar
- Flooring: Hardwood
- Basement: Unfinished
- Number of fireplaces: 2
- Fireplace features: Three or More, Living Room, Family Room, Master Bedroom, Gas, Double Sided, Decorative
Interior area
- Total interior livable area: 4,906 sqft
- Finished area above ground: 2,760
- Finished area below ground: 2,146
Property
Parking
- Total spaces: 3
- Parking features: Attached
- Garage spaces: 3
Features
- Levels: One
- Stories: 1
- Patio & porch: Patio, Covered
- Exterior features: Sprinkler System
- Fencing: Wrought Iron
- Waterfront features: Pond/Lake
Lot
- Size: 0.51 Acres
- Features: Cul-De-Sac, On Golf Course
Details
- Parcel number: 201731472603101012.00
Construction
Type & style
- Home type: SingleFamily
- Architectural style: Ranch,Traditional
- Property subtype: Single Family Onsite Built
Materials
- Stone, Brick
- Foundation: Full, Walk Out Mid-Level, View Out, Day Light, Walk Out Below Grade
- Roof: Composition
Condition
- Year built: 2013
Utilities & green energy
- Gas: Natural Gas Available
- Utilities for property: Natural Gas Available, Public, Sewer Available
Community & neighborhood
Security
- Security features: Security System
Community
- Community features: Golf, Lake
Location
- Region: Wichita
- Subdivision: AUBURN HILLS
HOA & financial
HOA
- Has HOA: Yes
- HOA fee: $617 annually
- Services included: Gen. Upkeep for Common Ar
Other
Other facts
- Ownership: Individual
- Road surface type: Paved
Price history
Price history is unavailable.
Public tax history
| Year | Property taxes | Tax assessment |
|---|---|---|
| 2024 | $9,620 -1.2% | $83,215 |
| 2023 | $9,741 -0.4% | $83,215 |
| 2022 | $9,784 +6.9% | -- |
Find assessor info on the county website
Neighborhood: 67235
Nearby schools
GreatSchools rating
- 6/10Explorer Elementary SchoolGrades: PK-4Distance: 1.4 mi
- 5/10Dwight D. Eisenhower Middle SchoolGrades: 7-8Distance: 1.1 mi
- 9/10Eisenhower High SchoolGrades: 9-12Distance: 1.3 mi
Schools provided by the listing agent
- Elementary: Apollo
- Middle: Goddard
- High: Robert Goddard
Source: SCKMLS. This data may not be complete. We recommend contacting the local school district to confirm school assignments for this home.
