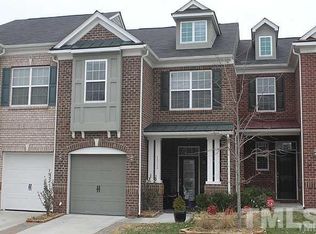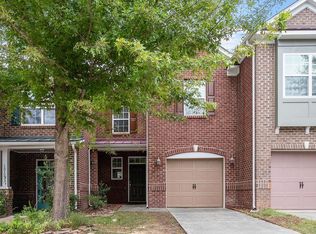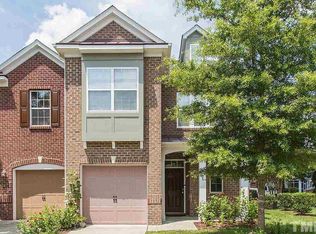End Unit in Amberly community with ample natural light throughout includes 2 bonus rooms in addition to 3 standard bedrooms. Ground floor bonus room makes a great home office or playroom. Second floor bonus room makes a great cozy loft space or with a privacy screen can be used as a 4th bedroom. Generous garage shelving provides extra storage space. Spacious kitchen includes a gas range. Unit is energy star certified which keeps heating/cooling costs low. Washer and steam dryer are included. Great for entertaining with guest parking available just outside. For home theater buffs, living room has built-in surround sound and can accommodate up to a 120' screen in TV nook. Walking trail entrance is just around the block. Neighborhood resident's center is amazing. Located near top-rated schools. Features - Open concept floor-plan - Attached garage, driveway and adjacent parking lot - Hardwood floors grace the entire first floor - Minutes from shopping, schools, RDU, RTP, I-540 and more - Washer/dryer and refrigerator included - End unit home offers additional natural light and privacy - Community Amenities: pool, basketball, water slides, playground, clubhouse, walking/fitness trails & more - Bonus Rooms: 1st floor office/study area as well as a 2nd floor loft - Overhead storage in garage Zillow's materials selections are limited, so to clarify: - Ground floor covering (within heated area) is engineered hardwood - Hallways, stairs, and bedrooms are carpeted - Exterior siding is brick veneer (front) and fiber cement (side and rear). HOA covenants can be found here: https://amberlymaster.nabrnetwork.com/publicdocuments.php We will work with buyer agents.
This property is off market, which means it's not currently listed for sale or rent on Zillow. This may be different from what's available on other websites or public sources.


