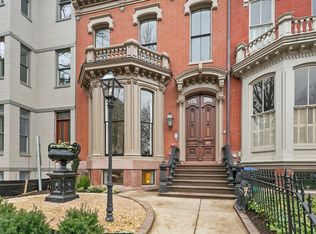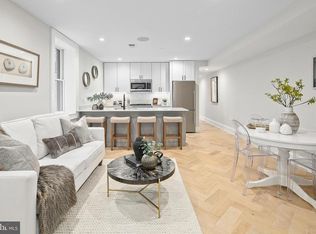Open Sunday, 1-3 pm! There's perhaps no better example of the convergence of history and modern luxury than The Gaslight District, seven meticulously curated residences that date back to 1874, with five set in a storied Victorian row home and two additional carriage houses crafted from the propertys original stables. Today, the residences have been reimagined as an impressive collection of homes with timeless design, expert craftsmanship, and incomparable period details. This exclusive offering features bespoke finishes at every turn from herringbone hardwood floors, to handcrafted millwork, soaring fifteen foot ceilings, grand living rooms, early 20th century white marble restored fireplaces, designer kitchens, a private elevator penthouse residence, and exceptional architectural interiors that frame the prestigious views of stately Vermont Avenue.
This property is off market, which means it's not currently listed for sale or rent on Zillow. This may be different from what's available on other websites or public sources.

