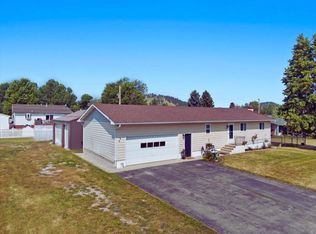Sold for $415,000 on 09/30/24
$415,000
1314 Walnut St, Whitewood, SD 57793
4beds
1,976sqft
Site Built
Built in 1977
0.37 Acres Lot
$423,600 Zestimate®
$210/sqft
$2,387 Estimated rent
Home value
$423,600
Estimated sales range
Not available
$2,387/mo
Zestimate® history
Loading...
Owner options
Explore your selling options
What's special
Step into this completely remodeled gem located in the quiet community of Whitewood! This property has undergone a remarkable transformation over the past three years. With all new flooring, paint, trim, windows, light fixtures, and interior/exterior doors, every detail has been meticulously attended to and very well maintained. The highlight of this property is the spacious 50x30 drive-thru garage/shop built in 2021. It features 8ft tall overhead doors, finished/insulated walls, concrete floor with drain, gas heater, 220v power, and a dedicated 20amp RV hookup—perfect for all your projects and storage needs! Inside the home, the open and bright living area is complimented by a new kitchen with custom cabinets, large center island, gas range, and new appliances in and pantry. The main level includes 2 bedrooms and all newer bathroom with walk-in shower. The finished basement adds 2 more bedrooms, family room area, bathroom with tiled shower, dedicated laundry room, and a door to the backyard. Situated on a generous 0.37-acre lot, the exterior offers an expanded back deck, fenced yard, mature trees, privacy, and ample parking space for RV and trailers. Additional upgrades include new gas furnace and AC unit in 2021, water softener, and on-demand tankless water heater. Ideal location just minutes from I-90 for easy commuting and within walking distance to Whitewood Elementary, grocery store, and restaurants! Listed by Holly Glatt, 605-641-4425, Keller Williams Realty
Zillow last checked: 8 hours ago
Listing updated: October 01, 2024 at 08:07am
Listed by:
Holly Glatt,
Keller Williams Realty Black Hills SP
Bought with:
Traci Nowowiejski
eXp Realty
Source: Mount Rushmore Area AOR,MLS#: 81397
Facts & features
Interior
Bedrooms & bathrooms
- Bedrooms: 4
- Bathrooms: 2
- Full bathrooms: 2
- Main level bathrooms: 1
- Main level bedrooms: 2
Primary bedroom
- Level: Main
- Area: 160
- Dimensions: 16 x 10
Bedroom 2
- Level: Main
- Area: 144
- Dimensions: 12 x 12
Bedroom 3
- Level: Basement
- Area: 120
- Dimensions: 12 x 10
Bedroom 4
- Level: Basement
- Area: 216
- Dimensions: 12 x 18
Dining room
- Level: Main
Kitchen
- Level: Main
- Dimensions: 12 x 18
Living room
- Level: Main
- Area: 216
- Dimensions: 12 x 18
Heating
- Natural Gas, Forced Air
Cooling
- Refrig. C/Air
Appliances
- Included: Dishwasher, Refrigerator, Gas Range Oven, Water Softener Owned
Features
- Flooring: Vinyl
- Basement: Full,Walk-Out Access,Finished
- Number of fireplaces: 1
- Fireplace features: None
Interior area
- Total structure area: 1,976
- Total interior livable area: 1,976 sqft
Property
Parking
- Total spaces: 4
- Parking features: Four or More Car, Detached, RV Access/Parking, Garage Door Opener
- Garage spaces: 4
Features
- Patio & porch: Open Deck
- Fencing: Wood,Chain Link
Lot
- Size: 0.37 Acres
Details
- Additional structures: Shed(s)
- Parcel number: 292000090010000
Construction
Type & style
- Home type: SingleFamily
- Architectural style: Ranch
- Property subtype: Site Built
Materials
- Frame
- Roof: Composition
Condition
- Year built: 1977
Community & neighborhood
Location
- Region: Whitewood
- Subdivision: Fillmore Addition
Price history
| Date | Event | Price |
|---|---|---|
| 9/30/2024 | Sold | $415,000$210/sqft |
Source: | ||
| 8/22/2024 | Contingent | $415,000$210/sqft |
Source: | ||
| 8/15/2024 | Listed for sale | $415,000+121.3%$210/sqft |
Source: | ||
| 5/14/2021 | Sold | $187,500$95/sqft |
Source: Agent Provided | ||
Public tax history
| Year | Property taxes | Tax assessment |
|---|---|---|
| 2025 | $4,374 +6.2% | $378,320 +24.1% |
| 2024 | $4,117 +6.8% | $304,830 +15% |
| 2023 | $3,856 +97% | $265,160 +18.3% |
Find assessor info on the county website
Neighborhood: 57793
Nearby schools
GreatSchools rating
- 7/10Whitewood Elementary - 04Grades: PK-5Distance: 0.2 mi
- 5/10Williams Middle School - 02Grades: 5-8Distance: 7.1 mi
- 7/10Brown High School - 01Grades: 9-12Distance: 9.1 mi

Get pre-qualified for a loan
At Zillow Home Loans, we can pre-qualify you in as little as 5 minutes with no impact to your credit score.An equal housing lender. NMLS #10287.
