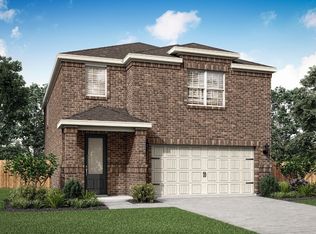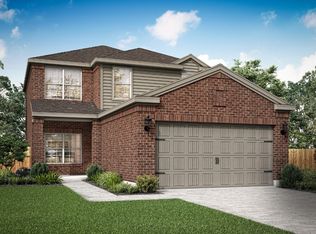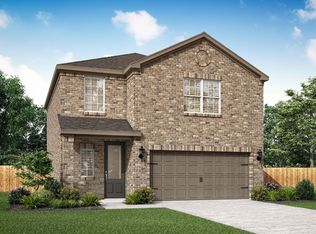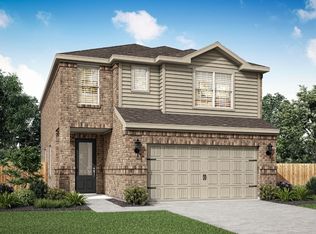Sold on 06/06/25
Price Unknown
1314 Windermere Way, Princeton, TX 75407
3beds
2,123sqft
Single Family Residence
Built in 2022
5,314.32 Square Feet Lot
$329,600 Zestimate®
$--/sqft
$2,162 Estimated rent
Home value
$329,600
$313,000 - $349,000
$2,162/mo
Zestimate® history
Loading...
Owner options
Explore your selling options
What's special
Backs to Private Greenbelt – Move-In Ready with Modern Upgrades. Competitively Priced. Will love that this home is nestled against a tranquil greenbelt of private acreage, this stunning home in Princeton Heights offers both privacy and large backyard. One of the most sought-after floor plans in the community, this residence combines spacious living with thoughtful upgrades, making it truly move-in ready. Step inside to discover an inviting open-concept layout filled with natural light and seamless flow. The expansive living room is perfectly positioned to allow connection to the kitchen from either side, offering a balance of openness yet still cozy. The chef-inspired kitchen boasts stainless steel appliances, quartz countertops, a gas cook top, and upgraded 42-inch wood cabinetry with crown molding, creating a stylish yet functional space. The dining area is perfectly situated to enjoy views of the backyard while welcoming in abundant natural light. The beauty of the home is elevated by light oak flooring throughout the main level, complementing the neutral color palette to have you living in a warm, airy ambiance. Upstairs, features three generously sized bedrooms, including a spacious primary suite with two walk-in closets – a unique upgrade for this floor plan. The luxurious en suite bath includes upgraded double vanity, soaking tub, and separate shower. Secondary bedrooms are well-appointed with walk-in closets and share easy access to the nearby laundry room. Additional upgrades include 2-inch faux wood blinds throughout, a Wi-Fi-enabled garage door opener, and a full sprinkler system. With no need to wait on new construction, this meticulously maintained home is priced competitively and ready to welcome its next owner. Seller interested in subject to offers.
Zillow last checked: 8 hours ago
Listing updated: June 07, 2025 at 09:10am
Listed by:
JC Young 0604819 214-799-9139,
eXp Realty LLC 888-519-7431
Bought with:
Non-Mls Member
NON MLS
Source: NTREIS,MLS#: 20849264
Facts & features
Interior
Bedrooms & bathrooms
- Bedrooms: 3
- Bathrooms: 3
- Full bathrooms: 2
- 1/2 bathrooms: 1
Primary bedroom
- Features: Cedar Closet(s), Double Vanity, Sitting Area in Primary, Walk-In Closet(s)
- Level: Second
- Dimensions: 13 x 12
Bedroom
- Features: Walk-In Closet(s)
- Level: Second
- Dimensions: 11 x 10
Bedroom
- Features: Walk-In Closet(s)
- Level: Second
- Dimensions: 11 x 11
Dining room
- Level: First
- Dimensions: 10 x 11
Kitchen
- Features: Breakfast Bar, Dual Sinks, Pantry, Stone Counters
- Level: First
- Dimensions: 11 x 11
Living room
- Level: First
- Dimensions: 15 x 15
Heating
- Central, ENERGY STAR Qualified Equipment, Natural Gas
Cooling
- Central Air, Ceiling Fan(s), Electric
Appliances
- Included: Dishwasher, Electric Oven, Gas Cooktop, Disposal, Gas Water Heater, Microwave, Refrigerator
- Laundry: Electric Dryer Hookup, Laundry in Utility Room
Features
- Decorative/Designer Lighting Fixtures, Eat-in Kitchen, Granite Counters, High Speed Internet, Open Floorplan, Cable TV, Walk-In Closet(s)
- Flooring: Carpet, Luxury Vinyl Plank
- Windows: Window Coverings
- Has basement: No
- Has fireplace: No
Interior area
- Total interior livable area: 2,123 sqft
Property
Parking
- Total spaces: 2
- Parking features: Assigned, Garage Faces Front, Garage, Garage Door Opener
- Attached garage spaces: 2
Features
- Levels: Two
- Stories: 2
- Exterior features: Private Yard, Rain Gutters
- Pool features: None
- Fencing: Wood
Lot
- Size: 5,314 sqft
- Features: Back Yard, Greenbelt, Lawn, Landscaped, Level, Subdivision, Sprinkler System, Few Trees
Details
- Parcel number: R1279700K03001
Construction
Type & style
- Home type: SingleFamily
- Architectural style: Traditional,Detached
- Property subtype: Single Family Residence
- Attached to another structure: Yes
Materials
- Brick
- Foundation: Slab
- Roof: Composition
Condition
- Year built: 2022
Utilities & green energy
- Sewer: Public Sewer
- Water: Public
- Utilities for property: Electricity Available, Electricity Connected, Sewer Available, Water Available, Cable Available
Community & neighborhood
Security
- Security features: Carbon Monoxide Detector(s), Smoke Detector(s)
Community
- Community features: Curbs, Park, Trails/Paths, Sidewalks
Location
- Region: Princeton
- Subdivision: Princeton Heights Ph 2
HOA & financial
HOA
- Has HOA: Yes
- HOA fee: $432 annually
- Services included: Maintenance Grounds
- Association name: Legacy Southwest
- Association phone: 214-705-1615
Other
Other facts
- Listing terms: Cash,Conventional,FHA 203(k),VA Loan
Price history
| Date | Event | Price |
|---|---|---|
| 6/6/2025 | Sold | -- |
Source: NTREIS #20849264 | ||
| 5/15/2025 | Pending sale | $349,500$165/sqft |
Source: NTREIS #20849264 | ||
| 5/9/2025 | Contingent | $349,500$165/sqft |
Source: NTREIS #20849264 | ||
| 5/1/2025 | Price change | $349,500-0.1%$165/sqft |
Source: NTREIS #20849264 | ||
| 3/15/2025 | Price change | $350,000-2.8%$165/sqft |
Source: NTREIS #20849264 | ||
Public tax history
| Year | Property taxes | Tax assessment |
|---|---|---|
| 2025 | -- | $378,931 +3.7% |
| 2024 | $7,035 +38.7% | $365,268 +38.9% |
| 2023 | $5,072 | $263,026 |
Find assessor info on the county website
Neighborhood: 75407
Nearby schools
GreatSchools rating
- 4/10Godwin Elementary SchoolGrades: PK-5Distance: 0.2 mi
- 7/10Clark MiddleGrades: 6-8Distance: 0.7 mi
- 6/10Princeton High SchoolGrades: 9-12Distance: 1 mi
Schools provided by the listing agent
- Elementary: Godwin
- Middle: Clark
- District: Princeton ISD
Source: NTREIS. This data may not be complete. We recommend contacting the local school district to confirm school assignments for this home.
Get a cash offer in 3 minutes
Find out how much your home could sell for in as little as 3 minutes with a no-obligation cash offer.
Estimated market value
$329,600
Get a cash offer in 3 minutes
Find out how much your home could sell for in as little as 3 minutes with a no-obligation cash offer.
Estimated market value
$329,600



