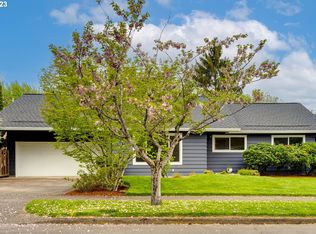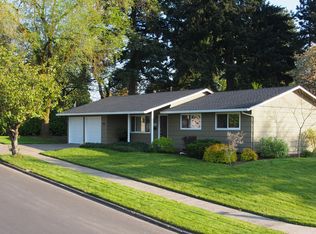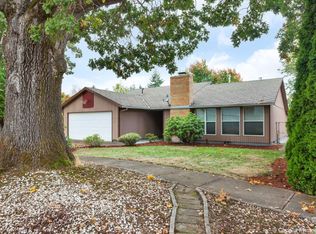Sold
$515,000
13140 SW Edgewood St, Portland, OR 97225
3beds
960sqft
Residential, Single Family Residence
Built in 1958
8,712 Square Feet Lot
$507,400 Zestimate®
$536/sqft
$2,267 Estimated rent
Home value
$507,400
$482,000 - $538,000
$2,267/mo
Zestimate® history
Loading...
Owner options
Explore your selling options
What's special
Nestled in the highly sought-after Cedar Hills neighborhood, this single-level ranch effortlessly combines vintage character with modern upgrades, offering a warm and inviting atmosphere from the moment you enter. Beautiful original hardwood floors stretch throughout the spacious living areas, where natural light pours in through large windows. Adjacent to the living room, a spacious dining area flows seamlessly into the kitchen, creating the perfect space for gatherings and everyday living. This home has been well maintained over the years and is move-in ready for new owners. The home has three bedrooms, each with plenty of closet space, one bathroom, and a large garage providing ample space for cars, storage and workspace. The expansive, fully fenced backyard is a gardener's paradise, complete with a shed for extra storage. Enjoy the private covered patio, raised garden beds, and mature fruit trees, including plums, pears, apples, and grapes—ideal for summer gatherings or quiet mornings with nature.Ideally located, minutes away from all the conveniences at Cedar Hills Crossing shopping center, Cedar Hills Recreation Community Center, the Beaverton Farmers Market, and serene Commonwealth Park—a scenic 20.8-acre green space with a playground, picnic areas, and peaceful trails. This home is also near Nike and Intel and offers quick access to Highway 26 and Highway 217, and public transportation making any commute a breeze.
Zillow last checked: 8 hours ago
Listing updated: August 08, 2025 at 07:13am
Listed by:
Julia Monson 615-678-9225,
Windermere Realty Trust
Bought with:
Brad Twiss, 201209882
Neighbors Realty
Source: RMLS (OR),MLS#: 144390529
Facts & features
Interior
Bedrooms & bathrooms
- Bedrooms: 3
- Bathrooms: 1
- Full bathrooms: 1
- Main level bathrooms: 1
Primary bedroom
- Features: Ceiling Fan, Hardwood Floors, Closet
- Level: Main
- Area: 143
- Dimensions: 11 x 13
Bedroom 2
- Features: Hardwood Floors, Closet
- Level: Main
- Area: 120
- Dimensions: 10 x 12
Bedroom 3
- Features: Hardwood Floors, Closet
- Level: Main
- Area: 100
- Dimensions: 10 x 10
Dining room
- Features: Hardwood Floors
- Level: Main
- Area: 100
- Dimensions: 10 x 10
Kitchen
- Features: Dishwasher, Microwave, Free Standing Range, Free Standing Refrigerator, Vinyl Floor
- Level: Main
- Area: 110
- Width: 11
Living room
- Features: Fireplace, Hardwood Floors
- Level: Main
- Area: 234
- Dimensions: 13 x 18
Heating
- Forced Air, Fireplace(s)
Cooling
- Central Air
Appliances
- Included: Dishwasher, Disposal, Free-Standing Range, Free-Standing Refrigerator, Microwave, Washer/Dryer, Electric Water Heater
- Laundry: Laundry Room
Features
- Ceiling Fan(s), Closet
- Flooring: Hardwood, Vinyl
- Windows: Double Pane Windows, Vinyl Frames
- Basement: Crawl Space
- Number of fireplaces: 1
- Fireplace features: Wood Burning
Interior area
- Total structure area: 960
- Total interior livable area: 960 sqft
Property
Parking
- Total spaces: 2
- Parking features: Driveway, On Street, Attached
- Attached garage spaces: 2
- Has uncovered spaces: Yes
Accessibility
- Accessibility features: Garage On Main, Minimal Steps, One Level, Accessibility
Features
- Levels: One
- Stories: 1
- Patio & porch: Covered Patio
- Exterior features: Raised Beds, Yard
- Fencing: Fenced
Lot
- Size: 8,712 sqft
- Features: Corner Lot, Level, SqFt 7000 to 9999
Details
- Additional structures: Outbuilding, ToolShed
- Parcel number: R34340
Construction
Type & style
- Home type: SingleFamily
- Architectural style: Ranch
- Property subtype: Residential, Single Family Residence
Materials
- Cedar, Lap Siding
- Roof: Composition
Condition
- Resale
- New construction: No
- Year built: 1958
Utilities & green energy
- Gas: Gas
- Sewer: Public Sewer
- Water: Public
Community & neighborhood
Location
- Region: Portland
- Subdivision: Cedar Hills
HOA & financial
HOA
- Has HOA: Yes
- HOA fee: $191 annually
Other
Other facts
- Listing terms: Cash,Conventional,FHA,VA Loan
- Road surface type: Paved
Price history
| Date | Event | Price |
|---|---|---|
| 8/8/2025 | Sold | $515,000-1.7%$536/sqft |
Source: | ||
| 6/30/2025 | Pending sale | $524,000$546/sqft |
Source: | ||
| 6/19/2025 | Price change | $524,000-2.8%$546/sqft |
Source: | ||
| 6/13/2025 | Price change | $539,000-2%$561/sqft |
Source: | ||
| 6/3/2025 | Listed for sale | $550,000+3.7%$573/sqft |
Source: | ||
Public tax history
| Year | Property taxes | Tax assessment |
|---|---|---|
| 2025 | $3,947 +4.4% | $208,870 +3% |
| 2024 | $3,783 +6.5% | $202,790 +3% |
| 2023 | $3,552 +3.3% | $196,890 +3% |
Find assessor info on the county website
Neighborhood: 97225
Nearby schools
GreatSchools rating
- 3/10William Walker Elementary SchoolGrades: PK-5Distance: 0.6 mi
- 7/10Cedar Park Middle SchoolGrades: 6-8Distance: 0.8 mi
- 7/10Beaverton High SchoolGrades: 9-12Distance: 1.3 mi
Schools provided by the listing agent
- Elementary: William Walker
- Middle: Cedar Park
- High: Beaverton
Source: RMLS (OR). This data may not be complete. We recommend contacting the local school district to confirm school assignments for this home.
Get a cash offer in 3 minutes
Find out how much your home could sell for in as little as 3 minutes with a no-obligation cash offer.
Estimated market value
$507,400
Get a cash offer in 3 minutes
Find out how much your home could sell for in as little as 3 minutes with a no-obligation cash offer.
Estimated market value
$507,400


