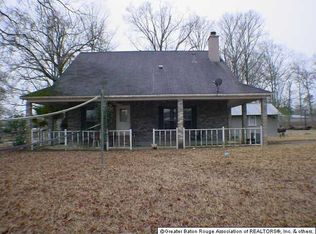Sold
Price Unknown
13141 Devall Rd, Baton Rouge, LA 70818
4beds
1,975sqft
Single Family Residence, Residential
Built in 1986
0.93 Acres Lot
$273,900 Zestimate®
$--/sqft
$2,399 Estimated rent
Home value
$273,900
$257,000 - $290,000
$2,399/mo
Zestimate® history
Loading...
Owner options
Explore your selling options
What's special
This one-owner 4 Bedroom/3 Bath home (with office) sits on 1 acre surrounded by beautiful mature trees. It is located off Hooper Rd on Devall Rd in a rural setting in the highly sought-after Central area. The open floor plan gives this 1,975 sq. ft. home a spacious feel, perfect for raising a family or entertaining. The living room has a stone wall with an electric fireplace insert where a TV can be mounted above. The kitchen has an abundance of custom cabinets, granite countertops, an undermount sink, and stainless-steel appliances. The bar area can easily accommodate 4 bar stools. The home has a split floor plan with two primary bedrooms; each has a private bath. One bath has a large tiled shower, and the other bath has a large soaking tub and a separate shower. The hall bath has a tub shower combination. There is no carpet anywhere; the floors are wood and tile. In 2017, the home was completely remodeled with an addition added, and new windows/doors were installed. Sitting on 1 Acre of land, there is plenty of room to play, garden, or for your pets to run. The home, located in Zone X (so flood insurance is optional), it’s move-in ready and qualifies for 100% Rural Development financing. Don’t let this “jewel” get away. Call for your showing today!
Zillow last checked: 8 hours ago
Listing updated: October 13, 2025 at 07:51am
Listed by:
Sheila Goins,
RE/MAX Select
Bought with:
Gene Herman, 0995684928
Keller Williams Realty Premier Partners
Source: ROAM MLS,MLS#: 2025011228
Facts & features
Interior
Bedrooms & bathrooms
- Bedrooms: 4
- Bathrooms: 3
- Full bathrooms: 3
Primary bedroom
- Features: Ceiling Fan(s), Walk-In Closet(s)
Bedroom 1
- Level: First
- Area: 361
- Dimensions: 19 x 19
Bedroom 2
- Level: First
- Area: 174
- Width: 12
Bedroom 3
- Level: First
- Area: 143
- Dimensions: 13 x 11
Bedroom 4
- Level: First
- Area: 99
- Dimensions: 11 x 9
Primary bathroom
- Features: Separate Shower
Bathroom 1
- Level: First
- Area: 94.56
Bathroom 2
- Level: First
- Area: 100
- Dimensions: 10 x 10
Bathroom 3
- Level: First
- Area: 55.01
Dining room
- Level: First
- Area: 132
- Dimensions: 12 x 11
Kitchen
- Features: Granite Counters
- Level: First
- Area: 115
- Length: 12
Living room
- Level: First
- Area: 240.33
- Width: 14
Heating
- Central, Electric
Cooling
- Multi Units, Central Air, Window Unit(s)
Appliances
- Included: Continuous Cleaning Oven, Electric Cooktop, Dishwasher, Disposal, Refrigerator
- Laundry: Laundry Room
Features
- Flooring: Ceramic Tile, Wood
- Number of fireplaces: 1
Interior area
- Total structure area: 2,360
- Total interior livable area: 1,975 sqft
Property
Parking
- Total spaces: 4
- Parking features: 4+ Cars Park
Features
- Stories: 1
- Has spa: Yes
- Spa features: Bath
- Frontage length: 208
Lot
- Size: 0.93 Acres
- Dimensions: 208 x 203 x 210 x 210
Details
- Parcel number: 02036886
- Special conditions: Standard
Construction
Type & style
- Home type: SingleFamily
- Architectural style: Traditional
- Property subtype: Single Family Residence, Residential
Materials
- Brick Siding, Vinyl Siding, Brick, Frame
- Foundation: Slab
- Roof: Composition,Hip Roof
Condition
- New construction: No
- Year built: 1986
Utilities & green energy
- Gas: None
- Sewer: Septic Tank
- Water: Public
Community & neighborhood
Location
- Region: Baton Rouge
- Subdivision: Rural Tract (no Subd)
Other
Other facts
- Listing terms: Cash,Conventional,FHA,FMHA/Rural Dev,VA Loan
Price history
| Date | Event | Price |
|---|---|---|
| 10/10/2025 | Sold | -- |
Source: | ||
| 8/29/2025 | Pending sale | $274,000$139/sqft |
Source: | ||
| 8/13/2025 | Price change | $274,000-2.5%$139/sqft |
Source: | ||
| 7/22/2025 | Price change | $280,900-1.7%$142/sqft |
Source: | ||
| 6/15/2025 | Listed for sale | $285,900$145/sqft |
Source: | ||
Public tax history
| Year | Property taxes | Tax assessment |
|---|---|---|
| 2024 | $127 -2.9% | $8,250 |
| 2023 | $131 -0.1% | $8,250 |
| 2022 | $131 | $8,250 |
Find assessor info on the county website
Neighborhood: 70818
Nearby schools
GreatSchools rating
- 8/10Central Intermediate SchoolGrades: 3-5Distance: 0.7 mi
- 6/10Central Middle SchoolGrades: 6-8Distance: 0.6 mi
- 8/10Central High SchoolGrades: 9-12Distance: 2.1 mi
Schools provided by the listing agent
- District: Central Community
Source: ROAM MLS. This data may not be complete. We recommend contacting the local school district to confirm school assignments for this home.
Sell with ease on Zillow
Get a Zillow Showcase℠ listing at no additional cost and you could sell for —faster.
$273,900
2% more+$5,478
With Zillow Showcase(estimated)$279,378
