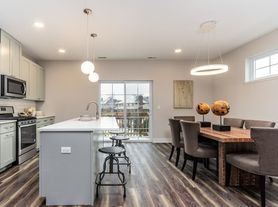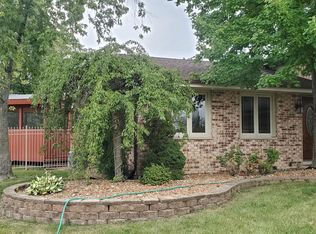Beautiful 3-step ranch offering a spacious and functional layout. The main level features hardwood floors, a bright living room, and a formal dining area perfect for gatherings. The kitchen includes white cabinets, granite countertops, stainless steel appliances, and a tasteful backsplash that ties the space together. The large family room centers around a classic wood-burning fireplace with a white and granite surround, creating a warm and inviting atmosphere. Three full bathrooms provide comfort and convenience for the household. Additional highlights include a heated three-car garage with an epoxy floor, main floor laundry with washer and dryer, a finished basement offering extra living space, and a well-maintained yard with professional landscaping, and electronic storm shutters.
House for rent
$3,600/mo
13141 W Stonewood Dr, Homer Glen, IL 60491
3beds
2,350sqft
Price may not include required fees and charges.
Singlefamily
Available now
-- Pets
Central air
In unit laundry
3 Attached garage spaces parking
Natural gas, forced air, fireplace
What's special
Wood-burning fireplaceFinished basementExtra living spaceProfessional landscapingWell-maintained yardLarge family roomFormal dining area
- 3 days |
- -- |
- -- |
Travel times
Looking to buy when your lease ends?
Consider a first-time homebuyer savings account designed to grow your down payment with up to a 6% match & a competitive APY.
Facts & features
Interior
Bedrooms & bathrooms
- Bedrooms: 3
- Bathrooms: 3
- Full bathrooms: 3
Heating
- Natural Gas, Forced Air, Fireplace
Cooling
- Central Air
Appliances
- Included: Dishwasher, Dryer, Microwave, Range, Refrigerator, Washer
- Laundry: In Unit, Main Level
Features
- 1st Floor Full Bath
- Flooring: Hardwood
- Has basement: Yes
- Has fireplace: Yes
Interior area
- Total interior livable area: 2,350 sqft
Property
Parking
- Total spaces: 3
- Parking features: Attached, Garage, Covered
- Has attached garage: Yes
- Details: Contact manager
Features
- Exterior features: 1st Floor Full Bath, Attached, Barbecue, Carbon Monoxide Detector(s), Concrete, Family Room, Garage, Garage Door Opener, Garage Owned, Gas Starter, Heated Garage, Heating system: Forced Air, Heating: Gas, Humidifier, Landscaped, Lot Features: Landscaped, Main Level, No Disability Access, No additional rooms, Outdoor Grill, Patio, Roof Type: Asphalt, Skylight(s), Stainless Steel Appliance(s), Wood Burning
Details
- Parcel number: 1605112040030000
Construction
Type & style
- Home type: SingleFamily
- Property subtype: SingleFamily
Materials
- Roof: Asphalt
Condition
- Year built: 1988
Community & HOA
Location
- Region: Homer Glen
Financial & listing details
- Lease term: Contact For Details
Price history
| Date | Event | Price |
|---|---|---|
| 11/4/2025 | Listed for rent | $3,600$2/sqft |
Source: MRED as distributed by MLS GRID #12510379 | ||
| 7/31/2020 | Sold | $375,000-1.3%$160/sqft |
Source: | ||
| 6/28/2020 | Pending sale | $379,900$162/sqft |
Source: RE/MAX 10 #10762178 | ||
| 6/27/2020 | Listed for sale | $379,900-2.3%$162/sqft |
Source: RE/MAX 10 #10762178 | ||
| 12/15/2018 | Listing removed | $389,000$166/sqft |
Source: RE/MAX "10" #10084089 | ||

