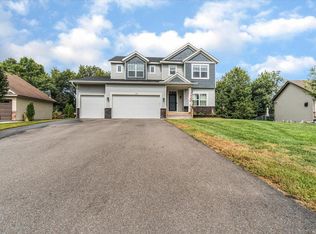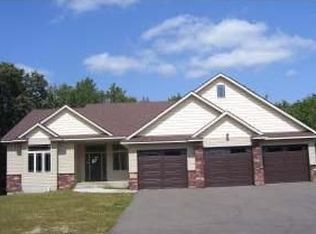Closed
$439,900
13143 10th Cir S, Zimmerman, MN 55398
4beds
3,186sqft
Single Family Residence
Built in 2014
0.34 Acres Lot
$435,200 Zestimate®
$138/sqft
$3,534 Estimated rent
Home value
$435,200
$413,000 - $457,000
$3,534/mo
Zestimate® history
Loading...
Owner options
Explore your selling options
What's special
Spacious rambler located on a quiet cul-de-sac. this home features all living facilities on one level, an oversized attached heated 3 car garage. The open concept vaulted main level is perfect for gatherings, featuring the kitchen with stainless steel appliances, granite countertops, center island and with built in cabinets in the dining room that looks over your fenced back yard complete with mature trees, woodlands, privacy, and frequent wildlife sightings that you can view from the deck. The spacious living room includes a stone front fireplace. Main level also includes a private owners suite with a walk-in closet and a private bath, a 2nd bedroom, full bathroom, convenient laundry room and a mud room complete the main level. The lookout lower level expands the living space with a generous family room with a free standing gas fireplace, 2 additional bedrooms - 1 features a walk-in closet. A 3/4 bathroom and plenty of space for relaxation or entertaining with tons of storage space. Quick close possible.
Zillow last checked: 8 hours ago
Listing updated: July 02, 2025 at 02:34pm
Listed by:
Joseph R Spindler 763-498-9587,
Tim Cornelius Realty LLC,
Timothy L Cornelius 763-370-8353
Bought with:
Donald Sabinske
Sabinske & Associates Inc.
Source: NorthstarMLS as distributed by MLS GRID,MLS#: 6690125
Facts & features
Interior
Bedrooms & bathrooms
- Bedrooms: 4
- Bathrooms: 3
- Full bathrooms: 1
- 3/4 bathrooms: 2
Bedroom 1
- Level: Main
- Area: 228.8 Square Feet
- Dimensions: 17.6x13
Bedroom 2
- Level: Main
- Area: 162.4 Square Feet
- Dimensions: 14x11.6
Bedroom 3
- Level: Lower
- Area: 144.16 Square Feet
- Dimensions: 13.6x10.6
Bedroom 4
- Level: Lower
- Area: 244.8 Square Feet
- Dimensions: 18x13.6
Dining room
- Level: Main
- Area: 208 Square Feet
- Dimensions: 16x13
Family room
- Level: Lower
- Area: 386.4 Square Feet
- Dimensions: 27.6x14
Flex room
- Level: Lower
- Area: 132 Square Feet
- Dimensions: 12x11
Foyer
- Level: Main
- Area: 35 Square Feet
- Dimensions: 7x5
Kitchen
- Level: Main
- Area: 208 Square Feet
- Dimensions: 16x13
Laundry
- Level: Main
- Area: 98 Square Feet
- Dimensions: 14x7
Living room
- Level: Main
- Area: 322 Square Feet
- Dimensions: 23x14
Heating
- Forced Air, Fireplace(s)
Cooling
- Central Air
Appliances
- Included: Air-To-Air Exchanger, Dishwasher, Disposal, Dryer, Electric Water Heater, Microwave, Range, Refrigerator, Stainless Steel Appliance(s), Washer, Water Softener Owned
Features
- Basement: Daylight,Drain Tiled,Finished,Full,Concrete,Partially Finished,Storage Space
- Number of fireplaces: 2
- Fireplace features: Circulating, Family Room, Free Standing, Gas, Insert, Living Room, Stone
Interior area
- Total structure area: 3,186
- Total interior livable area: 3,186 sqft
- Finished area above ground: 1,610
- Finished area below ground: 1,268
Property
Parking
- Total spaces: 3
- Parking features: Attached, Asphalt, Electric, Garage, Garage Door Opener, Heated Garage, Insulated Garage
- Attached garage spaces: 3
- Has uncovered spaces: Yes
- Details: Garage Dimensions (32x24)
Accessibility
- Accessibility features: None
Features
- Levels: One
- Stories: 1
- Patio & porch: Composite Decking, Deck
- Pool features: None
- Fencing: Chain Link
Lot
- Size: 0.34 Acres
- Dimensions: 63 x 129 x 168 x 159
- Features: Irregular Lot, Wooded
Details
- Foundation area: 1576
- Parcel number: 95004700244
- Zoning description: Residential-Single Family
Construction
Type & style
- Home type: SingleFamily
- Property subtype: Single Family Residence
Materials
- Brick/Stone, Vinyl Siding, Concrete
- Roof: Age Over 8 Years,Asphalt,Pitched
Condition
- Age of Property: 11
- New construction: No
- Year built: 2014
Utilities & green energy
- Electric: Circuit Breakers, Power Company: Connexus Energy
- Gas: Natural Gas
- Sewer: City Sewer/Connected
- Water: City Water/Connected
Community & neighborhood
Location
- Region: Zimmerman
- Subdivision: Maefield Estates Second Add
HOA & financial
HOA
- Has HOA: No
Other
Other facts
- Road surface type: Paved
Price history
| Date | Event | Price |
|---|---|---|
| 7/2/2025 | Sold | $439,900$138/sqft |
Source: | ||
| 6/25/2025 | Pending sale | $439,900$138/sqft |
Source: | ||
| 6/4/2025 | Price change | $439,900-2.2%$138/sqft |
Source: | ||
| 4/28/2025 | Price change | $449,900-2.2%$141/sqft |
Source: | ||
| 4/3/2025 | Listed for sale | $459,900+94.3%$144/sqft |
Source: | ||
Public tax history
| Year | Property taxes | Tax assessment |
|---|---|---|
| 2024 | $4,984 +2% | $393,156 -3% |
| 2023 | $4,886 +9.2% | $405,191 +8.1% |
| 2022 | $4,474 +6.5% | $374,671 +35.5% |
Find assessor info on the county website
Neighborhood: 55398
Nearby schools
GreatSchools rating
- NAZimmerman Elementary SchoolGrades: K-2Distance: 0.7 mi
- 7/10Zimmerman Middle SchoolGrades: 6-8Distance: 0.6 mi
- 6/10Zimmerman High SchoolGrades: 9-12Distance: 0.6 mi

Get pre-qualified for a loan
At Zillow Home Loans, we can pre-qualify you in as little as 5 minutes with no impact to your credit score.An equal housing lender. NMLS #10287.
Sell for more on Zillow
Get a free Zillow Showcase℠ listing and you could sell for .
$435,200
2% more+ $8,704
With Zillow Showcase(estimated)
$443,904

