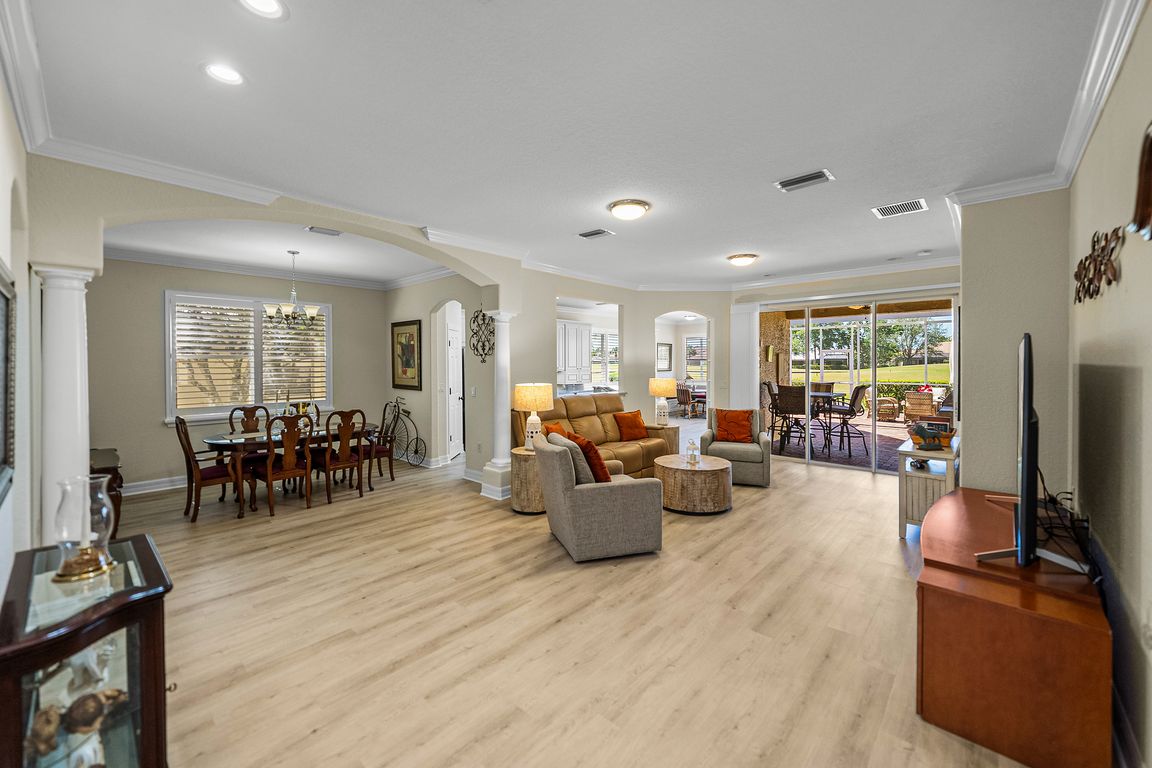
For sale
$599,900
3beds
2,750sqft
13143 Palmilla Cir, Dade City, FL 33525
3beds
2,750sqft
Villa
Built in 2002
7,500 sqft
2 Attached garage spaces
$218 price/sqft
$367 monthly HOA fee
What's special
Cozy gas fireplaceScreened lanaiDeep farmhouse sinkDedicated officeNew granite countertopsFresh interior paintGorgeous golf course views
Set within The Heathers, a maintenance-free section of Lake Jovita, this thoughtfully designed 3 bedroom + office, 3 bath, 2,750 sq.ft. villa offers refined living with recent high-end upgrades throughout, including a new roof and water heater! Situated on a beautifully landscaped lot with a covered front entry, ...
- 144 days
- on Zillow |
- 202 |
- 6 |
Source: Stellar MLS,MLS#: TB8371910 Originating MLS: Suncoast Tampa
Originating MLS: Suncoast Tampa
Travel times
Living Room
Kitchen
Primary Bedroom
Zillow last checked: 7 hours ago
Listing updated: August 04, 2025 at 03:04pm
Listing Provided by:
Robyn Crist 813-376-3743,
KING & ASSOCIATES REAL ESTATE LLC 352-458-0291
Source: Stellar MLS,MLS#: TB8371910 Originating MLS: Suncoast Tampa
Originating MLS: Suncoast Tampa

Facts & features
Interior
Bedrooms & bathrooms
- Bedrooms: 3
- Bathrooms: 3
- Full bathrooms: 3
Rooms
- Room types: Den/Library/Office, Dining Room, Utility Room, Loft
Primary bedroom
- Features: Ceiling Fan(s), En Suite Bathroom, Walk-In Closet(s)
- Level: First
- Area: 286 Square Feet
- Dimensions: 13x22
Bedroom 2
- Features: Ceiling Fan(s), Built-in Closet
- Level: First
- Area: 120 Square Feet
- Dimensions: 10x12
Bedroom 3
- Features: Ceiling Fan(s), En Suite Bathroom, Walk-In Closet(s)
- Level: Second
- Area: 338 Square Feet
- Dimensions: 13x26
Dining room
- Level: First
- Area: 108 Square Feet
- Dimensions: 9x12
Kitchen
- Features: Breakfast Bar, Granite Counters, Other, Pantry
- Level: First
- Area: 264 Square Feet
- Dimensions: 12x22
Living room
- Features: Ceiling Fan(s)
- Level: First
- Area: 400 Square Feet
- Dimensions: 16x25
Loft
- Features: Wet Bar, No Closet
- Level: Second
- Area: 350 Square Feet
- Dimensions: 14x25
Office
- Features: No Closet
- Level: First
- Area: 132 Square Feet
- Dimensions: 12x11
Heating
- Central, Zoned
Cooling
- Central Air
Appliances
- Included: Dishwasher, Dryer, Microwave, Range, Refrigerator, Washer
- Laundry: Inside, Laundry Room
Features
- Ceiling Fan(s), Crown Molding, Eating Space In Kitchen, High Ceilings, Living Room/Dining Room Combo, Open Floorplan, Primary Bedroom Main Floor, Split Bedroom, Stone Counters, Tray Ceiling(s), Walk-In Closet(s), Wet Bar
- Flooring: Carpet, Tile, Vinyl
- Doors: Sliding Doors
- Windows: Window Treatments
- Has fireplace: Yes
- Fireplace features: Gas, Other Room
Interior area
- Total structure area: 3,594
- Total interior livable area: 2,750 sqft
Video & virtual tour
Property
Parking
- Total spaces: 2
- Parking features: Driveway, Garage Door Opener, Golf Cart Parking
- Attached garage spaces: 2
- Has uncovered spaces: Yes
Features
- Levels: Two
- Stories: 2
- Patio & porch: Covered, Rear Porch, Screened
- Exterior features: Balcony, Irrigation System, Sidewalk, Sprinkler Metered
- Has view: Yes
- View description: Golf Course
Lot
- Size: 7,500 Square Feet
- Dimensions: 150 x 50
- Features: In County, Landscaped, On Golf Course
- Residential vegetation: Mature Landscaping, Trees/Landscaped
Details
- Parcel number: 3124210030000003730
- Zoning: MPUD
- Special conditions: None
Construction
Type & style
- Home type: SingleFamily
- Property subtype: Villa
- Attached to another structure: Yes
Materials
- Block, Stucco
- Foundation: Slab
- Roof: Tile
Condition
- Completed
- New construction: No
- Year built: 2002
Details
- Builder model: Highlands
- Builder name: Whitehall
Utilities & green energy
- Sewer: Public Sewer
- Water: Public
- Utilities for property: BB/HS Internet Available, Electricity Connected, Propane, Public, Sewer Connected, Underground Utilities, Water Connected
Community & HOA
Community
- Features: Clubhouse, Deed Restrictions, Fitness Center, Gated Community - Guard, Golf Carts OK, Golf, Park, Playground, Pool, Restaurant, Tennis Court(s)
- Security: Gated Community
- Subdivision: LAKE JOVITA GOLF & COUNTRY CLUB PH 02A
HOA
- Has HOA: Yes
- Amenities included: Fence Restrictions, Gated, Optional Additional Fees, Park, Playground
- Services included: 24-Hour Guard, Internet, Maintenance Structure, Maintenance Grounds
- HOA fee: $367 monthly
- HOA name: Inframark
- HOA phone: 813-991-1116
- Second HOA name: Lake Jovita HOA
- Second HOA phone: 352-567-7000
- Pet fee: $0 monthly
Location
- Region: Dade City
Financial & listing details
- Price per square foot: $218/sqft
- Tax assessed value: $388,966
- Annual tax amount: $5,968
- Date on market: 4/9/2025
- Listing terms: Cash,Conventional,FHA,VA Loan
- Ownership: Fee Simple
- Total actual rent: 0
- Electric utility on property: Yes
- Road surface type: Paved