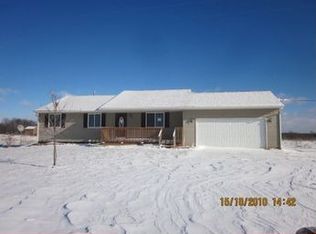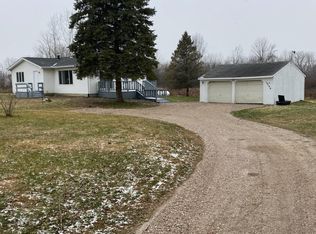Sold for $265,000
$265,000
13143 Reed Rd, Byron, MI 48418
3beds
1,300sqft
Single Family Residence
Built in 2002
2 Acres Lot
$273,400 Zestimate®
$204/sqft
$1,613 Estimated rent
Home value
$273,400
$230,000 - $325,000
$1,613/mo
Zestimate® history
Loading...
Owner options
Explore your selling options
What's special
Welcome to country living with comfort and space at 13143 S Reed Rd in Byron! This well-maintained 3-bedroom, 2-bath home sits on a peaceful 2-acre lot and features a spacious primary suite, full basement, and an attached 2-car garage. The open-concept kitchen and living area is perfect for entertaining, with all appliances included for a move-in-ready experience. Step outside and enjoy summer days in the above-ground pool or take in the serene surroundings from your backyard. Whether you’re looking for room to roam, relax, or entertain, this home checks all the boxes!
Offer Deadline Is Saturday 6/21/25 @ Noon.
Zillow last checked: 8 hours ago
Listing updated: August 19, 2025 at 05:07am
Listed by:
Sarah Green 248-297-5551,
The Brokerage Real Estate Enthusiasts
Bought with:
Jodi Johnston, 6501416462
Exclusive House of Real Estate
Source: Realcomp II,MLS#: 20251009513
Facts & features
Interior
Bedrooms & bathrooms
- Bedrooms: 3
- Bathrooms: 2
- Full bathrooms: 2
Primary bedroom
- Level: Entry
- Dimensions: 12 X 11
Bedroom
- Level: Entry
- Dimensions: 11 X 10
Bedroom
- Level: Entry
- Dimensions: 10 X 11
Primary bathroom
- Level: Entry
Other
- Level: Entry
Dining room
- Level: Entry
- Dimensions: 10 X 11
Kitchen
- Level: Entry
- Dimensions: 12 X 11
Living room
- Level: Entry
- Dimensions: 16 X 12
Heating
- Forced Air, Propane
Cooling
- Central Air
Appliances
- Included: Dishwasher, Dryer, Free Standing Electric Range, Free Standing Refrigerator, Washer
Features
- Basement: Full,Unfinished
- Has fireplace: No
Interior area
- Total interior livable area: 1,300 sqft
- Finished area above ground: 1,300
Property
Parking
- Total spaces: 2
- Parking features: Two Car Garage, Attached, Direct Access, Garage Faces Front, Garage Door Opener
- Attached garage spaces: 2
Features
- Levels: One
- Stories: 1
- Entry location: GroundLevelwSteps
- Pool features: Above Ground
Lot
- Size: 2 Acres
- Dimensions: 200 x 443
Details
- Parcel number: 0162810000209
- Special conditions: Short Sale No,Standard
Construction
Type & style
- Home type: SingleFamily
- Architectural style: Ranch
- Property subtype: Single Family Residence
Materials
- Vinyl Siding
- Foundation: Basement, Block
- Roof: Asphalt
Condition
- New construction: No
- Year built: 2002
Utilities & green energy
- Sewer: Septic Tank
- Water: Well
Community & neighborhood
Location
- Region: Byron
Other
Other facts
- Listing agreement: Exclusive Right To Sell
- Listing terms: Cash,Conventional,FHA,Usda Loan,Va Loan
Price history
| Date | Event | Price |
|---|---|---|
| 8/18/2025 | Sold | $265,000+10.5%$204/sqft |
Source: | ||
| 6/23/2025 | Pending sale | $239,900$185/sqft |
Source: | ||
| 6/18/2025 | Listed for sale | $239,900+220.3%$185/sqft |
Source: | ||
| 5/4/2012 | Sold | $74,900$58/sqft |
Source: | ||
| 2/16/2012 | Listed for sale | $74,900-9.2%$58/sqft |
Source: RE/MAX OF OWOSSO #31090879 Report a problem | ||
Public tax history
| Year | Property taxes | Tax assessment |
|---|---|---|
| 2025 | $1,225 +5% | $73,000 +9% |
| 2024 | $1,167 +8.9% | $67,000 +5% |
| 2023 | $1,071 +7% | $63,800 +10.4% |
Find assessor info on the county website
Neighborhood: 48418
Nearby schools
GreatSchools rating
- 6/10Byron Area Elementary SchoolGrades: PK-5Distance: 3.3 mi
- 5/10Byron Area Middle SchoolGrades: 6-8Distance: 3 mi
- 5/10Byron Area High SchoolGrades: 9-12Distance: 3 mi
Get pre-qualified for a loan
At Zillow Home Loans, we can pre-qualify you in as little as 5 minutes with no impact to your credit score.An equal housing lender. NMLS #10287.
Sell for more on Zillow
Get a Zillow Showcase℠ listing at no additional cost and you could sell for .
$273,400
2% more+$5,468
With Zillow Showcase(estimated)$278,868

