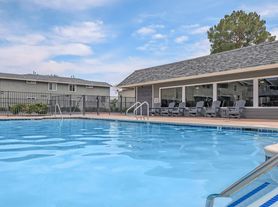Beautiful 3 bedroom 2.5 bathroom home with an attached garage. The floor plan is open with living room leading into the family room and kitchen. There is a half bathroom downstairs adjacent to the kitchen. Also a nice sized pantry downstairs. Laundry area is upstairs along with a loft on the second floor. The primary bedroom has dual closets and a primary bathroom. The other 2 bedrooms share a hallway bathroom. Central Air & Heat. Conveniently located nearby shopping centers and restaurants.
House for rent
$2,300/mo
13145 Falcon Trl, Victorville, CA 92392
3beds
1,999sqft
Price may not include required fees and charges.
Singlefamily
Available now
No pets
Central air
In unit laundry
2 Attached garage spaces parking
Central, fireplace
What's special
Half bathroom downstairsCentral air and heatNice sized pantry
- 6 days |
- -- |
- -- |
Travel times
Looking to buy when your lease ends?
Consider a first-time homebuyer savings account designed to grow your down payment with up to a 6% match & a competitive APY.
Facts & features
Interior
Bedrooms & bathrooms
- Bedrooms: 3
- Bathrooms: 3
- Full bathrooms: 2
- 1/2 bathrooms: 1
Rooms
- Room types: Family Room
Heating
- Central, Fireplace
Cooling
- Central Air
Appliances
- Laundry: In Unit, Inside
Features
- All Bedrooms Up, Primary Suite
- Has fireplace: Yes
Interior area
- Total interior livable area: 1,999 sqft
Property
Parking
- Total spaces: 2
- Parking features: Attached, Garage, Covered
- Has attached garage: Yes
- Details: Contact manager
Features
- Stories: 2
- Exterior features: Contact manager
- Has view: Yes
- View description: Contact manager
Details
- Parcel number: 3094671330000
Construction
Type & style
- Home type: SingleFamily
- Property subtype: SingleFamily
Condition
- Year built: 2003
Community & HOA
Location
- Region: Victorville
Financial & listing details
- Lease term: 12 Months
Price history
| Date | Event | Price |
|---|---|---|
| 11/5/2025 | Listed for rent | $2,300$1/sqft |
Source: CRMLS #AR25214341 | ||
| 9/10/2025 | Listing removed | $465,000-2.1%$233/sqft |
Source: | ||
| 6/23/2025 | Listed for sale | $475,000+21.8%$238/sqft |
Source: | ||
| 2/25/2023 | Listing removed | -- |
Source: Zillow Rentals | ||
| 2/9/2023 | Listed for rent | $2,300+84%$1/sqft |
Source: Zillow Rentals | ||

