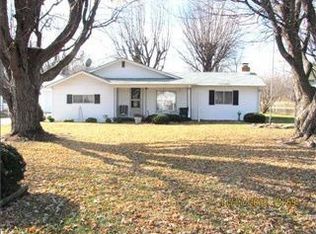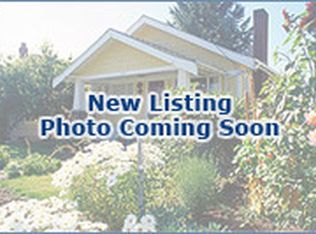Sold
$131,800
13146 N Paddock Rd, Camby, IN 46113
3beds
1,500sqft
Residential, Single Family Residence
Built in 1955
1.07 Acres Lot
$137,900 Zestimate®
$88/sqft
$1,680 Estimated rent
Home value
$137,900
$112,000 - $171,000
$1,680/mo
Zestimate® history
Loading...
Owner options
Explore your selling options
What's special
The perfect investment property! Home is located on an acre lot and has so much potential. The home opens to a sizable living room with original hardwood flooring. The kitchen is located directly off the Living Room and leads to the bonus room that was the original garage. The staircase in the bonus room leads to an additional space that would make a great play area or could be used as extra storage. The primary bedroom has been extended with a full bathroom and large closet/laundry room. The home has a circular floorplan that gives a nice flow to the home. The driveway extends to the backyard leading to the 2 car garage located just beyond the home. The backyard is partially fenced and goes well beyond the treeline.
Zillow last checked: 8 hours ago
Listing updated: February 05, 2025 at 02:13pm
Listing Provided by:
Cassandra Chandler-Dues 317-501-8778,
ELEVATED Homes and Properties
Bought with:
Alicia M. McAvene
Highgarden Real Estate
Source: MIBOR as distributed by MLS GRID,MLS#: 22018454
Facts & features
Interior
Bedrooms & bathrooms
- Bedrooms: 3
- Bathrooms: 2
- Full bathrooms: 2
- Main level bathrooms: 2
- Main level bedrooms: 3
Primary bedroom
- Features: Other
- Level: Main
- Area: 121.5 Square Feet
- Dimensions: 13.5x9
Bedroom 2
- Features: Other
- Level: Main
- Area: 85.5 Square Feet
- Dimensions: 9.5x9
Bedroom 3
- Features: Other
- Level: Main
- Area: 121.5 Square Feet
- Dimensions: 13.5x9
Bonus room
- Features: Other
- Level: Main
- Area: 195.75 Square Feet
- Dimensions: 14.5x13.5
Kitchen
- Features: Other
- Level: Main
- Area: 178.25 Square Feet
- Dimensions: 11.5x15.5
Living room
- Features: Hardwood
- Level: Main
- Area: 244.8 Square Feet
- Dimensions: 18x13.6
Heating
- Propane
Cooling
- Has cooling: Yes
Appliances
- Included: None, Gas Water Heater, Water Softener Owned
Features
- Hardwood Floors, Eat-in Kitchen
- Flooring: Hardwood
- Windows: Windows Vinyl, Wood Work Painted
- Has basement: No
Interior area
- Total structure area: 1,500
- Total interior livable area: 1,500 sqft
Property
Parking
- Total spaces: 2
- Parking features: Detached
- Garage spaces: 2
Features
- Levels: One
- Stories: 1
- Patio & porch: Covered
- Fencing: Fenced,Partial
Lot
- Size: 1.07 Acres
Details
- Additional structures: Barn Mini
- Parcel number: 550227475030000015
- Special conditions: Probate Listing,As Is,Estate,Fixer Upper
- Horse amenities: None
Construction
Type & style
- Home type: SingleFamily
- Architectural style: Ranch
- Property subtype: Residential, Single Family Residence
Materials
- Vinyl Siding
- Foundation: Crawl Space
Condition
- Fixer
- New construction: No
- Year built: 1955
Utilities & green energy
- Water: Private Well
Community & neighborhood
Location
- Region: Camby
- Subdivision: No Subdivision
Price history
| Date | Event | Price |
|---|---|---|
| 1/30/2025 | Sold | $131,800-11.5%$88/sqft |
Source: | ||
| 1/23/2025 | Pending sale | $149,000$99/sqft |
Source: | ||
| 1/20/2025 | Listed for sale | $149,000+272.5%$99/sqft |
Source: | ||
| 12/21/2012 | Sold | $40,000-20%$27/sqft |
Source: | ||
| 10/27/2012 | Pending sale | $50,000$33/sqft |
Source: Jarvis Realty Group, LLC #21146539 Report a problem | ||
Public tax history
| Year | Property taxes | Tax assessment |
|---|---|---|
| 2024 | $579 +1.4% | $148,200 |
| 2023 | $571 -42.6% | $148,200 +8.8% |
| 2022 | $995 +0.4% | $136,200 +26.3% |
Find assessor info on the county website
Neighborhood: 46113
Nearby schools
GreatSchools rating
- 6/10North Madison Elementary SchoolGrades: K-6Distance: 0.6 mi
- 5/10Paul Hadley Middle SchoolGrades: 7-8Distance: 4.8 mi
- 8/10Mooresville High SchoolGrades: 9-12Distance: 4.7 mi
Get a cash offer in 3 minutes
Find out how much your home could sell for in as little as 3 minutes with a no-obligation cash offer.
Estimated market value$137,900
Get a cash offer in 3 minutes
Find out how much your home could sell for in as little as 3 minutes with a no-obligation cash offer.
Estimated market value
$137,900

