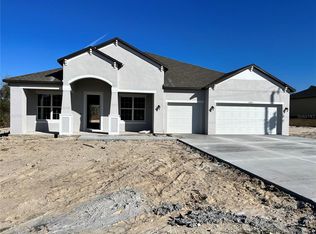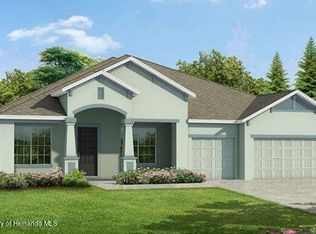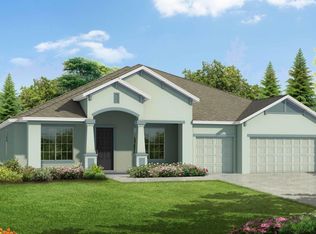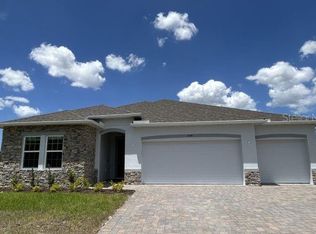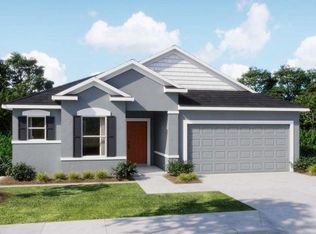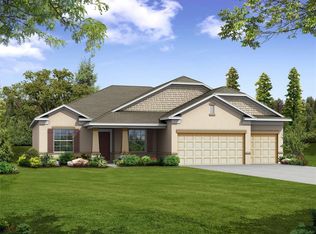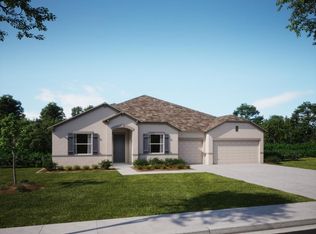Pre-Construction. To be built. This breathtaking Huntington in Royal Highlands seamlessly blends luxury, functionality, and modern comfort in a serene, natural setting. Featuring a stone-accent exterior, this home welcomes you with elegant curb appeal and thoughtful design throughout. Just off the foyer, a flex space provides the perfect setting for a formal dining room, private office, or cozy den. At the heart of the home, the open layout is enhanced by 9’4” flat ceilings and abundant natural light, creating a spacious, inviting atmosphere. The chef’s dream kitchen showcases quartz countertops, a large island, upgraded soft-close cabinets, and a full line of stainless steel appliances, including a side-by-side ENERGY STAR® refrigerator. From the great room, two triple-panel floor-to-ceiling sliding glass doors lead to the screened lanai, seamlessly blending indoor and outdoor living. The owner’s suite offers a private retreat with a bathroom oasis featuring an oversized tiled shower with enclosure, a separate garden tub, quartz countertops with upgraded soft-close cabinets, and a generous walk-in closet. Split from the owner’s suite, three additional bedrooms share two full baths, providing a comfortable, suite-like experience for family or guests. Throughout the home, upgraded ceramic tile flooring in main areas and plush carpet in the bedrooms enhance both beauty and comfort. Additional highlights include a spacious oversized garage with workshop area, architectural shingles, and landscaping with irrigation for effortless outdoor maintenance. Equipped with smart home technology—including a Ring Video Doorbell, Smart Thermostat, Keyless Entry Door Lock, and Deako Switches—this home delivers modern convenience and peace of mind. Nestled in Royal Highlands, you’ll enjoy peaceful living surrounded by nature while remaining close to shopping, dining, and entertainment. With easy access to US-19 and major highways, commuting is simple, and no HOA or CDD fees mean more freedom for you. Just minutes from the Gulf Coast, Weeki Wachee offers the perfect blend of natural beauty and modern amenities. Backed by a full builder warranty, the Huntington in Royal Highlands offers the perfect balance of comfort, style, and convenience—making it a truly exceptional place to call home.
Pending
Price cut: $10K (11/10)
$399,900
13147 Meinert Ave, Weeki Wachee, FL 34614
4beds
2,286sqft
Est.:
Single Family Residence
Built in 2026
0.46 Acres Lot
$392,800 Zestimate®
$175/sqft
$-- HOA
What's special
Large islandScreened lanaiAbundant natural lightQuartz countertopsSpacious oversized garagePlush carpetBathroom oasis
- 71 days |
- 81 |
- 5 |
Zillow last checked: 8 hours ago
Listing updated: November 26, 2025 at 09:45am
Listing Provided by:
Taryn Mashburn 813-536-5263,
NEW HOME STAR FLORIDA LLC 407-803-4083
Source: Stellar MLS,MLS#: O6351640 Originating MLS: Orlando Regional
Originating MLS: Orlando Regional

Facts & features
Interior
Bedrooms & bathrooms
- Bedrooms: 4
- Bathrooms: 3
- Full bathrooms: 3
Rooms
- Room types: Den/Library/Office, Great Room
Primary bedroom
- Features: En Suite Bathroom, Other, Split Vanities, Stone Counters, Tub with Separate Shower Stall, Water Closet/Priv Toilet, Walk-In Closet(s)
- Level: First
- Area: 226.1 Square Feet
- Dimensions: 13.3x17
Bedroom 2
- Features: Built-in Closet
- Level: First
- Area: 160 Square Feet
- Dimensions: 12.5x12.8
Bedroom 3
- Features: Built-in Closet
- Level: First
- Area: 105.68 Square Feet
- Dimensions: 11.6x9.11
Bedroom 4
- Features: Built-in Closet
- Level: First
- Area: 105.68 Square Feet
- Dimensions: 11.6x9.11
Balcony porch lanai
- Level: First
- Area: 278.88 Square Feet
- Dimensions: 33.6x8.3
Dining room
- Level: First
- Area: 151.25 Square Feet
- Dimensions: 12.1x12.5
Great room
- Level: First
- Area: 393.53 Square Feet
- Dimensions: 23x17.11
Kitchen
- Features: Kitchen Island, Other, Pantry, Stone Counters
- Level: First
- Area: 209.3 Square Feet
- Dimensions: 23x9.1
Laundry
- Level: First
- Area: 43.92 Square Feet
- Dimensions: 7.2x6.1
Heating
- Central, Electric
Cooling
- Central Air
Appliances
- Included: Dishwasher, Disposal, Electric Water Heater, Microwave, Range, Refrigerator
- Laundry: Electric Dryer Hookup, Laundry Room, Washer Hookup
Features
- Elevator, High Ceilings, Open Floorplan, Primary Bedroom Main Floor, Smart Home, Stone Counters, Thermostat, Tray Ceiling(s), Walk-In Closet(s)
- Flooring: Carpet, Ceramic Tile
- Doors: Sliding Doors
- Windows: Blinds, Insulated Windows, Low Emissivity Windows
- Has fireplace: No
Interior area
- Total structure area: 3,244
- Total interior livable area: 2,286 sqft
Video & virtual tour
Property
Parking
- Total spaces: 2
- Parking features: Driveway, Garage Door Opener, Workshop in Garage
- Attached garage spaces: 2
- Has uncovered spaces: Yes
- Details: Garage Dimensions: 28x20
Features
- Levels: One
- Stories: 1
- Patio & porch: Covered, Patio, Screened
- Exterior features: Irrigation System
Lot
- Size: 0.46 Acres
- Features: Landscaped
Details
- Parcel number: R01 221 17 3340 0353 0070
- Zoning: RES
- Special conditions: None
Construction
Type & style
- Home type: SingleFamily
- Architectural style: Florida,Traditional
- Property subtype: Single Family Residence
Materials
- Block, Stone, Stucco
- Foundation: Slab
- Roof: Other,Shingle
Condition
- Pre-Construction
- New construction: Yes
- Year built: 2026
Details
- Builder model: Huntington
- Builder name: Maronda Homes
Utilities & green energy
- Sewer: Septic Tank
- Water: Well
- Utilities for property: Cable Available
Community & HOA
Community
- Security: Smoke Detector(s)
- Subdivision: ROYAL HIGHLANDS
HOA
- Has HOA: No
- Pet fee: $0 monthly
Location
- Region: Weeki Wachee
Financial & listing details
- Price per square foot: $175/sqft
- Annual tax amount: $496
- Date on market: 10/10/2025
- Cumulative days on market: 70 days
- Listing terms: Cash,Conventional,FHA,VA Loan
- Ownership: Fee Simple
- Total actual rent: 0
- Road surface type: Paved
Estimated market value
$392,800
$373,000 - $412,000
$2,317/mo
Price history
Price history
| Date | Event | Price |
|---|---|---|
| 11/26/2025 | Pending sale | $399,900$175/sqft |
Source: | ||
| 11/10/2025 | Price change | $399,900-2.4%$175/sqft |
Source: | ||
| 10/10/2025 | Listed for sale | $409,900$179/sqft |
Source: | ||
Public tax history
Public tax history
Tax history is unavailable.BuyAbility℠ payment
Est. payment
$2,549/mo
Principal & interest
$1906
Property taxes
$503
Home insurance
$140
Climate risks
Neighborhood: North Weeki Wachee
Nearby schools
GreatSchools rating
- 6/10Pine Grove Elementary SchoolGrades: PK-5Distance: 1.8 mi
- 6/10West Hernando Middle SchoolGrades: 6-8Distance: 1.7 mi
- 3/10Weeki Wachee High SchoolGrades: 9-12Distance: 2.8 mi
Schools provided by the listing agent
- Elementary: Pine Grove Elementary School
- Middle: West Hernando Middle School
- High: Weeki Wachee High School
Source: Stellar MLS. This data may not be complete. We recommend contacting the local school district to confirm school assignments for this home.
- Loading
