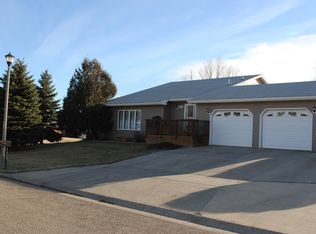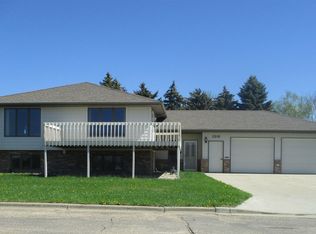Pick the view you desire from one of three multilevel decks. This four bedroom 3 1/2 bath has a unique floor-plan and is in move in ready condition. Raised open kitchen has lots of cabinets, and large triangle shaped island. Dining area has hardwood flooring, is open to formal dining room and overlooks main floor family room. Nice size master suite has walk-in closet and full bath with double sinks. Finished area in the lower level has Marge egressed bedroom with daylight window and full bathroom. The three decks can be accessed from The dining room, Family room and master suite. Deep three stall attached garage is insulated and finished.
This property is off market, which means it's not currently listed for sale or rent on Zillow. This may be different from what's available on other websites or public sources.


