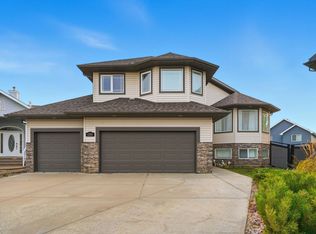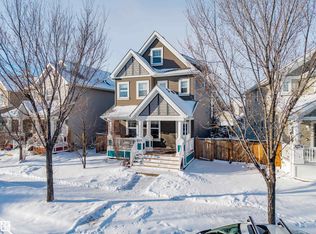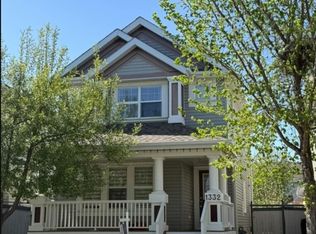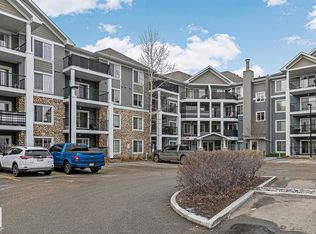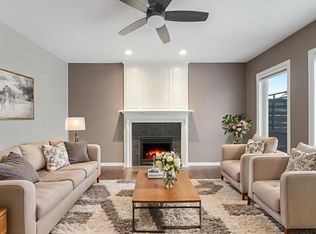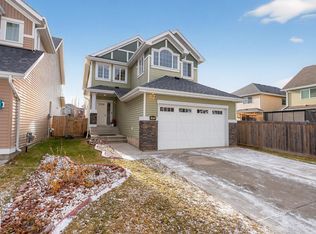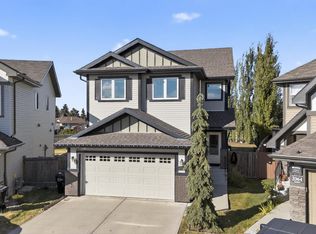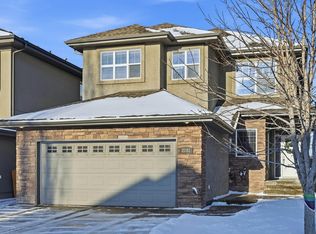Beautiful 5 BED, 3.5 BATH home in SUMMERSIDE with Lake Access! This spacious 1959 soft home features an OPEN-CONCEPT MAIN FLOOR with a bright living area, modern kitchen with quartz counter and stainless steel appliances, and dining space perfect for family gatherings. Upstairs offers 4 GENEROUS BEDROOMS including a luxurious PRIMARY SUITE with walk-in closet and a spa-inspired 5-piece ensuite with JACUZZI TUB. The FINISHED BASEMENT includes 1 bedroom + full bath, a second living room, and a STORAGE ROOM with WINDOW that can be converted into a KITCHEN, making it a great SECONDARY SUITE option with SIDE ENTRANCE ACCESS. Step outside to your private deck and landscaped yard. As a resident of SUMMERSIDE, you'll enjoy EXCLUSIVE LAKE ACCESS with year-round activities—swimming, kayaking, fishing, tennis, and beach volleyball. Close to schools, parks, shopping, and the ANTHONY HENDAY, this home blends space, style & convenience!
For sale
C$689,900
1315 72nd St SW, Edmonton, AB T6X 0H2
5beds
1,959sqft
Single Family Residence
Built in 2012
-- sqft lot
$-- Zestimate®
C$352/sqft
C$-- HOA
What's special
Open-concept main floorStorage room with windowPrivate deckLandscaped yard
- 84 days |
- 4 |
- 0 |
Zillow last checked: 14 hours ago
Listed by:
Bharat Tiwari,
Century 21 Canada
Source: Century 21 Canada,MLS®#: E4458143
Facts & features
Interior
Bedrooms & bathrooms
- Bedrooms: 5
- Bathrooms: 4
- Full bathrooms: 3
- 1/2 bathrooms: 1
Heating
- Has Heating (Unspecified Type)
Features
- Basement: yes
Interior area
- Total structure area: 1,959
- Total interior livable area: 1,959 sqft
Property
Parking
- Parking features: DOUBLE GARAGE ATTACHED
- Has garage: Yes
Construction
Type & style
- Home type: SingleFamily
- Property subtype: Single Family Residence
Condition
- Year built: 2012
Community & HOA
Location
- Region: Edmonton
Financial & listing details
- Price per square foot: C$352/sqft
- Date on market: 9/18/2025
- Lease term: Contact For Details
Bharat Tiwari
(780) 708-6101
By pressing Contact Agent, you agree that the real estate professional identified above may call/text you about your search, which may involve use of automated means and pre-recorded/artificial voices. You don't need to consent as a condition of buying any property, goods, or services. Message/data rates may apply. You also agree to our Terms of Use. Zillow does not endorse any real estate professionals. We may share information about your recent and future site activity with your agent to help them understand what you're looking for in a home.
Price history
Price history
| Date | Event | Price |
|---|---|---|
| 9/18/2025 | Listed for sale | C$689,900C$352/sqft |
Source: | ||
Public tax history
Public tax history
Tax history is unavailable.Climate risks
Neighborhood: Ellerslie
Nearby schools
GreatSchools rating
No schools nearby
We couldn't find any schools near this home.
- Loading
