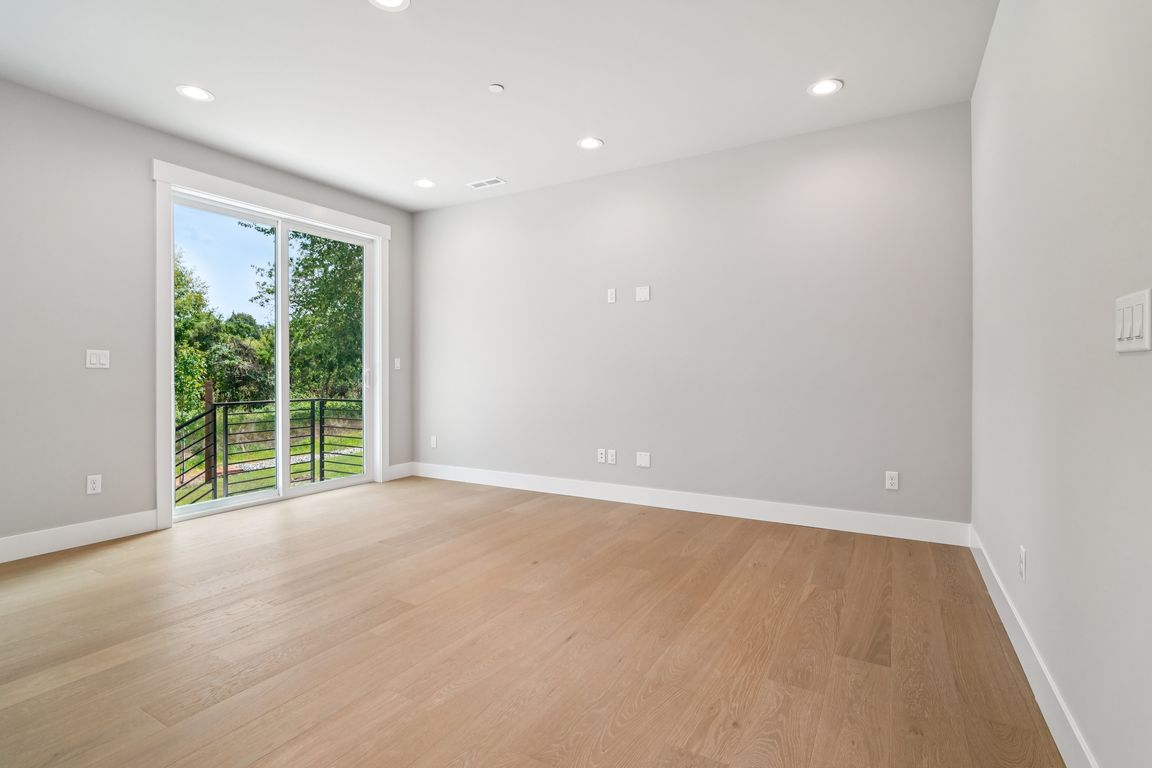
Active
$699,999
3beds
1,657sqft
1315 83rd Avenue SE, Lake Stevens, WA 98258
3beds
1,657sqft
Townhouse
Built in 2025
3,920 sqft
2 Attached garage spaces
$422 price/sqft
What's special
Sleek kitchenDedicated laundry rmOversized windowsWhite shaker cabsUnder-cab lightingVaulted primary suiteWide-plank vinyl hardwoods
Stylish new construction by Arcadia Homes this 3-bed home blends modern design w/ everyday comfort. Oversized windows fill spaces w/ natural light. Open-concept layout. Wide-plank vinyl hardwoods on main. Sleek kitchen features white shaker cabs, quartz countertops, SS appliances, under-cab lighting, bar seating, & black hardware for a contemporary touch. Step ...
- 127 days |
- 247 |
- 12 |
Source: NWMLS,MLS#: 2409702
Travel times
Living Room
Kitchen
Dining Room
Zillow last checked: 8 hours ago
Listing updated: September 23, 2025 at 11:09am
Listed by:
Adam E. Cobb,
Windermere Real Estate GH LLC
Source: NWMLS,MLS#: 2409702
Facts & features
Interior
Bedrooms & bathrooms
- Bedrooms: 3
- Bathrooms: 3
- Full bathrooms: 2
- 1/2 bathrooms: 1
- Main level bathrooms: 1
Other
- Level: Main
Entry hall
- Level: Main
Family room
- Level: Main
Great room
- Level: Main
Kitchen with eating space
- Level: Main
Heating
- Forced Air, Heat Pump, Electric
Cooling
- Central Air, Forced Air, Heat Pump
Appliances
- Included: Disposal, Microwave(s), Refrigerator(s), Stove(s)/Range(s), Garbage Disposal
Features
- Bath Off Primary, Dining Room, Walk-In Pantry
- Flooring: Ceramic Tile, Engineered Hardwood, Carpet
- Basement: None
- Has fireplace: No
Interior area
- Total structure area: 1,657
- Total interior livable area: 1,657 sqft
Property
Parking
- Total spaces: 2
- Parking features: Attached Garage
- Attached garage spaces: 2
Features
- Levels: Multi/Split
- Entry location: Main
- Patio & porch: Bath Off Primary, Dining Room, Sprinkler System, Walk-In Closet(s), Walk-In Pantry
- Has view: Yes
- View description: Territorial
Lot
- Size: 3,920.4 Square Feet
- Features: Dead End Street, Paved, Deck, Fenced-Fully, Gas Available, High Speed Internet
- Topography: Level
Details
- Parcel number: 00431400400309
- Special conditions: Standard
Construction
Type & style
- Home type: Townhouse
- Property subtype: Townhouse
Materials
- Cement Planked, Cement Plank
- Foundation: Poured Concrete
- Roof: Composition
Condition
- New construction: Yes
- Year built: 2025
Details
- Builder name: Arcadia Homes
Utilities & green energy
- Electric: Company: Snohomish County PUD
- Sewer: Sewer Connected, Company: Lake Stevens Sewer District
- Water: Public, Company: Snohomish County PUD
Community & HOA
Community
- Subdivision: Lake Stevens
Location
- Region: Lake Stevens
Financial & listing details
- Price per square foot: $422/sqft
- Tax assessed value: $68,700
- Annual tax amount: $1
- Date on market: 7/17/2025
- Cumulative days on market: 172 days
- Listing terms: Cash Out,Conventional
- Inclusions: Garbage Disposal, Microwave(s), Refrigerator(s), Stove(s)/Range(s)