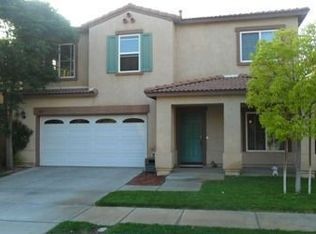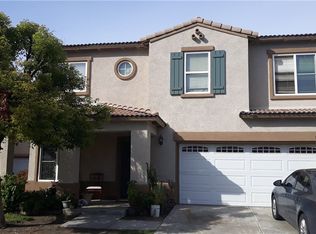House in a gated community. 1 bedroom and full bath downstairs. 4 bedrooms plus loft upstairs. Formal living room and family room. Master bedroom has two large closets.
This property is off market, which means it's not currently listed for sale or rent on Zillow. This may be different from what's available on other websites or public sources.

