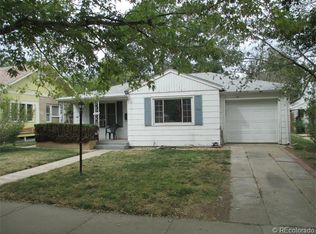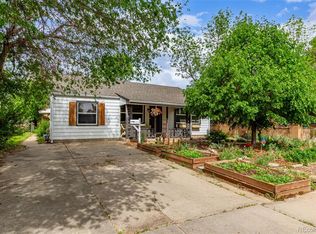Sold for $374,900 on 08/23/24
$374,900
1315 Chester St, Aurora, CO 80010
2beds
1,812sqft
Residential-Detached, Residential
Built in 1919
6,403 Square Feet Lot
$359,700 Zestimate®
$207/sqft
$2,401 Estimated rent
Home value
$359,700
$335,000 - $388,000
$2,401/mo
Zestimate® history
Loading...
Owner options
Explore your selling options
What's special
Welcome to this amazing historical property, with original vintage wood framed windows that are like a piece of art. When you enter this home through the covered porch, you'll be greeted by the large windows in the living room which provide a bright and luminous environment. The wood fireplace will keep you warm and cozy on cold winter nights. From the living room, enter the large dining room and eat-in kitchen. The kitchen includes a gas range and large refrigerator. The primary bedroom with original floors that were recently refinished and big windows is also accessible from the living room. The wood floors of the second bedroom have also been refinished. Enjoy the extra living space in the partially finished basement. The two-car garage has extra space which is pre-plumbed allowing for an additional living area. Sizable fenced-in backyard with plenty of shade and a concrete pad that could be used as a patio or additional parking space. You'll find 5 raised beds for your gardening hobby. This home is located in a charming neighborhood, 2-blocks away from Lowry Park, short distance to Anschutz Medical Campus, Aurora Hill golf course and many restaurants and shopping. Don't miss the opportunity to be a part of this 2-bedroom, 2-bath home in this comfortable and convenient community.
Zillow last checked: 8 hours ago
Listing updated: February 20, 2025 at 10:55am
Listed by:
Takhir Minullin 970-214-5098,
Velocity RE & Investments Inc
Bought with:
Non-IRES Agent
Non-IRES
Source: IRES,MLS#: 1015446
Facts & features
Interior
Bedrooms & bathrooms
- Bedrooms: 2
- Bathrooms: 2
- Full bathrooms: 1
- 3/4 bathrooms: 1
- Main level bedrooms: 2
Primary bedroom
- Area: 110
- Dimensions: 11 x 10
Bedroom 2
- Area: 110
- Dimensions: 11 x 10
Kitchen
- Area: 80
- Dimensions: 8 x 10
Heating
- Forced Air
Cooling
- Ceiling Fan(s)
Appliances
- Included: Gas Range/Oven, Dishwasher, Refrigerator, Washer, Dryer, Microwave
- Laundry: Main Level
Features
- Eat-in Kitchen, Separate Dining Room, Sunroom
- Flooring: Wood, Wood Floors, Carpet
- Windows: Wood Frames, Sunroom, Wood Windows
- Basement: Partially Finished
- Has fireplace: Yes
- Fireplace features: Living Room
Interior area
- Total structure area: 1,812
- Total interior livable area: 1,812 sqft
- Finished area above ground: 1,036
- Finished area below ground: 776
Property
Parking
- Total spaces: 2
- Parking features: Oversized
- Garage spaces: 2
- Details: Garage Type: Detached
Accessibility
- Accessibility features: Main Floor Bath, Accessible Bedroom, Main Level Laundry
Features
- Stories: 1
- Patio & porch: Patio
- Fencing: Fenced
Lot
- Size: 6,403 sqft
- Features: Lawn Sprinkler System
Details
- Additional structures: Storage
- Parcel number: 197303212014
- Zoning: SFR
- Special conditions: Private Owner
Construction
Type & style
- Home type: SingleFamily
- Architectural style: Ranch
- Property subtype: Residential-Detached, Residential
Materials
- Wood/Frame, Brick
- Roof: Composition
Condition
- Not New, Previously Owned
- New construction: No
- Year built: 1919
Utilities & green energy
- Electric: Electric
- Gas: Natural Gas
- Water: City Water, City of Aurora
- Utilities for property: Natural Gas Available, Electricity Available
Community & neighborhood
Location
- Region: Aurora
- Subdivision: Alvarado Place
Other
Other facts
- Listing terms: Cash,Conventional,FHA,VA Loan
Price history
| Date | Event | Price |
|---|---|---|
| 8/23/2024 | Sold | $374,900-3.8%$207/sqft |
Source: | ||
| 8/13/2024 | Pending sale | $389,900$215/sqft |
Source: | ||
| 7/31/2024 | Listed for sale | $389,900+449.2%$215/sqft |
Source: | ||
| 3/24/2021 | Listing removed | -- |
Source: Owner | ||
| 3/1/2011 | Sold | $71,000-47.4%$39/sqft |
Source: Agent Provided | ||
Public tax history
| Year | Property taxes | Tax assessment |
|---|---|---|
| 2024 | $2,579 +16.9% | $27,745 -12.6% |
| 2023 | $2,205 -3.1% | $31,735 +44.5% |
| 2022 | $2,276 | $21,962 -2.8% |
Find assessor info on the county website
Neighborhood: Delmar Parkway
Nearby schools
GreatSchools rating
- 3/10Boston p-8 SchoolGrades: PK-8Distance: 0.1 mi
- 4/10Aurora Central High SchoolGrades: PK-12Distance: 1.5 mi
Schools provided by the listing agent
- Elementary: Boston
- Middle: Boston
- High: Aurora Central
Source: IRES. This data may not be complete. We recommend contacting the local school district to confirm school assignments for this home.
Get a cash offer in 3 minutes
Find out how much your home could sell for in as little as 3 minutes with a no-obligation cash offer.
Estimated market value
$359,700
Get a cash offer in 3 minutes
Find out how much your home could sell for in as little as 3 minutes with a no-obligation cash offer.
Estimated market value
$359,700

