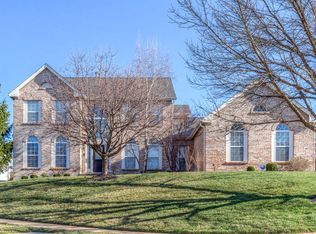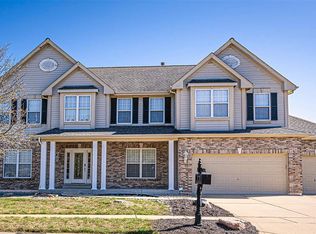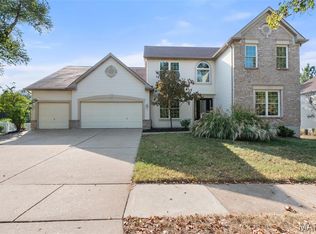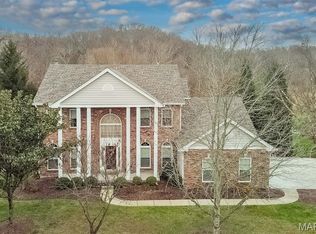Recently updated and freshly painted, you will love the new look of this charming 1.5 story home that has over 3800 sq. ft. of living space and sits on an approximately 0.46-acre level lot. The home offers 4 bedrooms and 3 full and 2-1/2 bathrooms. The fenced backyard provides a lovely outdoor space to enjoy the built-in stone fireplace, relaxing under the pergola or enjoying the stone patio overlooking the trees and woods. The open-concept layout of the interior of the home creates a welcoming and functional floor plan. The Great room living area features large ceiling to floor windows. The kitchen is equipped with ample cabinetry and counter space, providing an ideal setting for meal preparation and entertaining. The main floor laundry room is just off the kitchen and has a utility sink and storage closet. The main floor primary bedroom suite features ample square footage, large walk-in closet and an ensuite bathroom with separate tub and shower and his and hers vanities. The additional 3 bedrooms are well-proportioned, and 2 bedrooms share access to Jack n Jill bath with double vanities. There is also a 2nd floor ensuite with adjoining full bathroom. The lower level has a 1/2 bath, pool room area, workshop area with built-in shelves and bench, and recreation room with electric stove fireplace. You will love the 3-car garage with epoxy painted floors. The property's location allows for convenient access to a variety of amenities in the surrounding area.
Pending
Listing Provided by:
Marcia Thudium 314-258-1327,
Coldwell Banker Realty - Gundaker
Price cut: $30K (11/17)
$699,000
1315 Coach View Ln, Chesterfield, MO 63005
4beds
3,802sqft
Est.:
Single Family Residence
Built in 1996
0.46 Acres Lot
$-- Zestimate®
$184/sqft
$21/mo HOA
What's special
Built-in stone fireplaceFenced backyardStone patioUtility sinkHis and hers vanitiesJack n jill bathEpoxy painted floors
- 168 days |
- 1,357 |
- 51 |
Zillow last checked: 8 hours ago
Listing updated: December 08, 2025 at 06:14am
Listing Provided by:
Marcia Thudium 314-258-1327,
Coldwell Banker Realty - Gundaker
Source: MARIS,MLS#: 25040515 Originating MLS: St. Louis Association of REALTORS
Originating MLS: St. Louis Association of REALTORS
Facts & features
Interior
Bedrooms & bathrooms
- Bedrooms: 4
- Bathrooms: 5
- Full bathrooms: 3
- 1/2 bathrooms: 2
- Main level bathrooms: 2
- Main level bedrooms: 1
Primary bedroom
- Features: Floor Covering: Wood
- Level: Main
- Area: 323
- Dimensions: 19x17
Bedroom 2
- Features: Floor Covering: Carpeting
- Level: Main
- Area: 224
- Dimensions: 16x14
Bedroom 3
- Features: Floor Covering: Carpeting
- Level: Second
- Area: 224
- Dimensions: 16x14
Bedroom 4
- Features: Floor Covering: Carpeting
- Level: Second
- Area: 144
- Dimensions: 12x12
Breakfast room
- Features: Floor Covering: Wood
- Level: Main
- Area: 130
- Dimensions: 13x10
Den
- Features: Floor Covering: Wood
- Level: Main
- Area: 143
- Dimensions: 13x11
Dining room
- Features: Floor Covering: Wood
- Level: Main
- Area: 168
- Dimensions: 14x12
Great room
- Features: Floor Covering: Wood
- Level: Main
- Area: 399
- Dimensions: 21x19
Kitchen
- Features: Floor Covering: Wood
- Level: Main
- Area: 143
- Dimensions: 13x11
Laundry
- Features: Floor Covering: Vinyl
- Level: Main
- Area: 42
- Dimensions: 7x6
Other
- Features: Floor Covering: Carpeting
- Level: Basement
- Area: 252
- Dimensions: 18x14
Recreation room
- Features: Floor Covering: Carpeting
- Level: Basement
- Area: 252
- Dimensions: 18x14
Heating
- Forced Air, Natural Gas
Cooling
- Ceiling Fan(s), Electric
Appliances
- Included: Electric Cooktop, Dishwasher, Down Draft, Electric Oven, Free-Standing Refrigerator, Gas Water Heater
- Laundry: Laundry Room, Main Level
Features
- Breakfast Room, Built-in Features, Double Vanity, Eat-in Kitchen, Entrance Foyer, Granite Counters, High Ceilings, Kitchen Island, Open Floorplan, Pantry, Recessed Lighting, Separate Dining, Separate Shower, Shower, Special Millwork, Stone Counters, Storage, Tub, Two Story Entrance Foyer, Vaulted Ceiling(s), Walk-In Closet(s), Wet Bar, Workshop/Hobby Area
- Flooring: Carpet, Tile, Vinyl, Wood
- Doors: French Doors, Panel Door(s)
- Windows: Insulated Windows, Tilt-In Windows
- Basement: Partially Finished,Full,Sump Pump
- Number of fireplaces: 2
- Fireplace features: Blower Fan, Electric, Gas Log, Great Room, Ventless
Interior area
- Total structure area: 3,802
- Total interior livable area: 3,802 sqft
- Finished area above ground: 3,298
- Finished area below ground: 504
Property
Parking
- Total spaces: 3
- Parking features: Attached, Concrete, Covered, Driveway, Garage, Garage Door Opener, Garage Faces Side, Inside Entrance, Off Street, On Street, Private
- Attached garage spaces: 3
- Has uncovered spaces: Yes
Features
- Levels: One and One Half
- Patio & porch: Front Porch, Patio
- Exterior features: Fire Pit, Garden, Private Yard
- Fencing: Back Yard,Fenced,Vinyl
Lot
- Size: 0.46 Acres
- Features: Back Yard, Corner Lot, Front Yard, Garden, Landscaped, Level, Private, Some Trees, Sprinklers In Front, Sprinklers In Rear
Details
- Additional structures: Pergola
- Parcel number: 20W310262
- Special conditions: Standard
Construction
Type & style
- Home type: SingleFamily
- Architectural style: Patio,Traditional
- Property subtype: Single Family Residence
Materials
- Frame, HardiPlank Type
- Roof: Architectural Shingle
Condition
- Updated/Remodeled
- New construction: No
- Year built: 1996
Utilities & green energy
- Electric: Ameren
- Sewer: Public Sewer
- Water: Public
Community & HOA
Community
- Security: Carbon Monoxide Detector(s), Smoke Detector(s)
- Subdivision: Westhampton Woods One
HOA
- Has HOA: Yes
- Amenities included: Common Ground, Outside Management
- Services included: Snow Removal
- HOA fee: $250 annually
- HOA name: Westhampton Woods
Location
- Region: Chesterfield
Financial & listing details
- Price per square foot: $184/sqft
- Tax assessed value: $513,200
- Annual tax amount: $6,920
- Date on market: 6/20/2025
- Cumulative days on market: 168 days
- Listing terms: Cash,Conventional
- Ownership: Private
- Road surface type: Concrete
Estimated market value
Not available
Estimated sales range
Not available
Not available
Price history
Price history
| Date | Event | Price |
|---|---|---|
| 12/8/2025 | Pending sale | $699,000$184/sqft |
Source: | ||
| 11/17/2025 | Price change | $699,000-4.1%$184/sqft |
Source: | ||
| 11/5/2025 | Price change | $729,000-2.7%$192/sqft |
Source: | ||
| 10/21/2025 | Price change | $749,000-2.1%$197/sqft |
Source: | ||
| 10/7/2025 | Listed for sale | $765,000$201/sqft |
Source: | ||
Public tax history
Public tax history
| Year | Property taxes | Tax assessment |
|---|---|---|
| 2024 | $6,920 +2.7% | $97,510 |
| 2023 | $6,740 +6.9% | $97,510 +15% |
| 2022 | $6,303 +0.6% | $84,800 |
Find assessor info on the county website
BuyAbility℠ payment
Est. payment
$4,330/mo
Principal & interest
$3394
Property taxes
$670
Other costs
$266
Climate risks
Neighborhood: 63005
Nearby schools
GreatSchools rating
- 8/10Chesterfield Elementary SchoolGrades: K-5Distance: 2.5 mi
- 6/10Rockwood Valley Middle SchoolGrades: 6-8Distance: 0.8 mi
- 9/10Lafayette High SchoolGrades: 9-12Distance: 2 mi
Schools provided by the listing agent
- Elementary: Chesterfield Elem.
- Middle: Rockwood Valley Middle
- High: Lafayette Sr. High
Source: MARIS. This data may not be complete. We recommend contacting the local school district to confirm school assignments for this home.
- Loading





