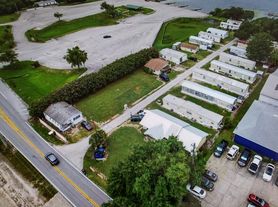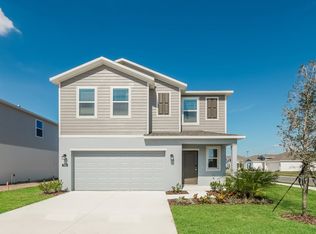Welcome to your future home in Winter Haven's Harmony at Lake Eloise! The Dahlia floor plan is a fantastic one-story home that's perfect for families or anyone looking for a spacious, stylish place to call their own. This home has 4 bedrooms and 2 bathrooms, with luxury vinyl plank flooring in the main living areas, giving it a modern and durable feel. The open layout makes the living, dining, and kitchen areas flow seamlessly together great for hanging out or entertaining. The kitchen is a chef's dream with quartz countertops, 42" upper cabinets, and stainless-steel appliances. It opens up to a covered lanai, so you can enjoy outdoor living and Florida's sunshine whenever you want. The owner's suite is a private retreat with a big walk-in closet and a luxurious walk-in shower with floor-to-ceiling tile. There's also a versatile loft space perfect for a home office, playroom, or extra hangout spot. The front of the house has a flexible den area, and the oversized laundry room adds plenty of convenience. Plus, the home features a smart thermostat with voice control, eye-catching elevation, lush landscaping, and a spacious 3-car tandem garage for all your storage needs. Living here puts you close to tons of fun things like LEGOLAND Florida, Winter Haven's Chain of Lakes for water sports, fishing, and paddleboarding, plus cool local restaurants in the historic downtown district. If you're looking for a home that's stylish, functional, and in a great location, the Dahlia might be just what you need. Reach out today to learn more and see how this home could be yours!
House for rent
$2,600/mo
1315 Daisy Field Dr, Winter Haven, FL 33884
4beds
2,225sqft
Price may not include required fees and charges.
Singlefamily
Available now
No pets
Central air
In unit laundry
3 Attached garage spaces parking
Electric
What's special
Covered lanaiVersatile loft spaceFlexible den areaQuartz countertopsOversized laundry roomOpen layoutLush landscaping
- 104 days |
- -- |
- -- |
Travel times
Looking to buy when your lease ends?
Get a special Zillow offer on an account designed to grow your down payment. Save faster with up to a 6% match & an industry leading APY.
Offer exclusive to Foyer+; Terms apply. Details on landing page.
Facts & features
Interior
Bedrooms & bathrooms
- Bedrooms: 4
- Bathrooms: 2
- Full bathrooms: 2
Heating
- Electric
Cooling
- Central Air
Appliances
- Included: Dishwasher, Dryer, Microwave, Range, Refrigerator, Washer
- Laundry: In Unit, Inside
Features
- Primary Bedroom Main Floor, Walk In Closet
Interior area
- Total interior livable area: 2,225 sqft
Video & virtual tour
Property
Parking
- Total spaces: 3
- Parking features: Attached, Covered
- Has attached garage: Yes
- Details: Contact manager
Features
- Stories: 1
- Exterior features: Denise Plavetzky Leland Management, Electric Water Heater, Garbage included in rent, Grounds Care included in rent, Heating: Electric, Inside, Internet included in rent, Pets - No, Pool, Primary Bedroom Main Floor, View Type: Lake, Walk In Closet
Details
- Parcel number: 262909687048001210
Construction
Type & style
- Home type: SingleFamily
- Property subtype: SingleFamily
Condition
- Year built: 2024
Utilities & green energy
- Utilities for property: Garbage, Internet
Community & HOA
Location
- Region: Winter Haven
Financial & listing details
- Lease term: Contact For Details
Price history
| Date | Event | Price |
|---|---|---|
| 7/15/2025 | Listed for rent | $2,600$1/sqft |
Source: Stellar MLS #O6326099 | ||
| 11/26/2024 | Sold | $413,995$186/sqft |
Source: | ||
| 10/28/2024 | Pending sale | $413,995$186/sqft |
Source: | ||
| 10/4/2024 | Price change | $413,995-0.2%$186/sqft |
Source: | ||
| 9/24/2024 | Price change | $414,995-1.2%$187/sqft |
Source: | ||

