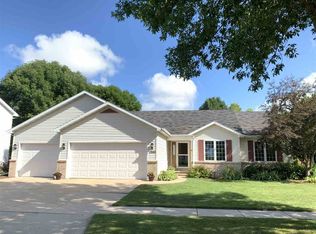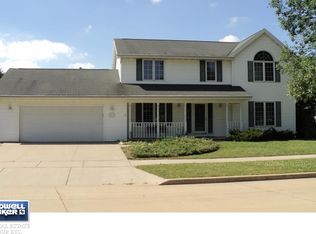Sold
$541,000
1315 E Wyndmere Dr, Appleton, WI 54913
4beds
3,414sqft
Single Family Residence
Built in 1998
0.52 Acres Lot
$556,400 Zestimate®
$158/sqft
$3,026 Estimated rent
Home value
$556,400
$495,000 - $623,000
$3,026/mo
Zestimate® history
Loading...
Owner options
Explore your selling options
What's special
This stunning custom built 2 story home located in North Appleton is one you will want to see. Once inside the house you are greeted by an abundance of natural light and an open concept floor plan. It features a first-floor office space, 4 spacious bedrooms, updated primary bathroom with heated floors, a newly finished basement and large kitchen with granite countertops. If that wasn't enough, this house sits on .52 acres and has a large fenced in backyard with a beautiful patio area for watching the sunset in the evenings.
Zillow last checked: 8 hours ago
Listing updated: May 31, 2025 at 03:01am
Listed by:
EXIT Elite Realty
Bought with:
Brooke Boyle-Schneider
Roberts Homes and Real Estate
Source: RANW,MLS#: 50298216
Facts & features
Interior
Bedrooms & bathrooms
- Bedrooms: 4
- Bathrooms: 4
- Full bathrooms: 2
- 1/2 bathrooms: 2
Bedroom 1
- Level: Upper
- Dimensions: 12x15
Bedroom 2
- Level: Upper
- Dimensions: 14x11
Bedroom 3
- Level: Upper
- Dimensions: 13x11
Bedroom 4
- Level: Upper
- Dimensions: 17x17
Dining room
- Level: Main
- Dimensions: 11x13
Family room
- Level: Lower
- Dimensions: 20x13
Kitchen
- Level: Main
- Dimensions: 10x13
Living room
- Level: Main
- Dimensions: 16x19
Other
- Description: Laundry
- Level: Main
- Dimensions: 6x13
Heating
- Forced Air
Cooling
- Forced Air, Central Air
Appliances
- Included: Dishwasher, Disposal, Microwave, Range, Refrigerator
Features
- Windows: Skylight(s)
- Basement: Full,Sump Pump,Finished
- Number of fireplaces: 1
- Fireplace features: One, Gas
Interior area
- Total interior livable area: 3,414 sqft
- Finished area above ground: 2,796
- Finished area below ground: 618
Property
Parking
- Total spaces: 3
- Parking features: Attached, Garage Door Opener
- Attached garage spaces: 3
Accessibility
- Accessibility features: Laundry 1st Floor
Features
- Patio & porch: Patio
- Fencing: Fenced
Lot
- Size: 0.52 Acres
Details
- Parcel number: 311909400
- Zoning: Residential
- Special conditions: Arms Length
Construction
Type & style
- Home type: SingleFamily
- Property subtype: Single Family Residence
Materials
- Brick, Vinyl Siding
- Foundation: Poured Concrete
Condition
- New construction: No
- Year built: 1998
Utilities & green energy
- Sewer: Public Sewer
- Water: Public
Community & neighborhood
Location
- Region: Appleton
Price history
| Date | Event | Price |
|---|---|---|
| 11/29/2024 | Pending sale | $540,000-0.2%$158/sqft |
Source: | ||
| 11/27/2024 | Sold | $541,000+0.2%$158/sqft |
Source: RANW #50298216 | ||
| 9/25/2024 | Contingent | $540,000$158/sqft |
Source: | ||
| 9/19/2024 | Listed for sale | $540,000+100%$158/sqft |
Source: RANW #50298216 | ||
| 10/17/2014 | Sold | $270,000-3.5%$79/sqft |
Source: RANW #50104227 | ||
Public tax history
| Year | Property taxes | Tax assessment |
|---|---|---|
| 2024 | $7,119 -5% | $477,600 |
| 2023 | $7,494 +5.3% | $477,600 +41.8% |
| 2022 | $7,117 +1.8% | $336,700 |
Find assessor info on the county website
Neighborhood: 54913
Nearby schools
GreatSchools rating
- 9/10Huntley Elementary SchoolGrades: PK-6Distance: 2 mi
- 6/10Einstein Middle SchoolGrades: 7-8Distance: 1.6 mi
- 7/10North High SchoolGrades: 9-12Distance: 0.5 mi

Get pre-qualified for a loan
At Zillow Home Loans, we can pre-qualify you in as little as 5 minutes with no impact to your credit score.An equal housing lender. NMLS #10287.

