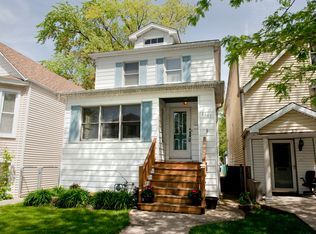Closed
$217,500
1315 Grove Ave, Berwyn, IL 60402
2beds
900sqft
Single Family Residence
Built in 1902
3,400 Square Feet Lot
$255,700 Zestimate®
$242/sqft
$1,793 Estimated rent
Home value
$255,700
$240,000 - $271,000
$1,793/mo
Zestimate® history
Loading...
Owner options
Explore your selling options
What's special
Amazing opportunity for the savvy investor or perfect for the first time homebuyer. Vinyl siding single family home with 2bedrooms and 1 bath. The first floor has hardwood floors throughout. Kitchen was remodeled in 2013 with a stainless steel appliances including a smart refrigerator. Canned lighting and tasteful light fixtures. Plenty of kitchen cabinets with granite countertops. Additional office space off the kitchen. Remodeled bathroom matching the kitchen decor. There is an unfinished attic space that can be used for additional living space. The basement has a separate walk out entrance. Permits were pulled and the basement renovation was begun with framing, electric and plumbing. All you need to do is drywall it for additional living space. Central A/C, spacious backyard with a car port for two cars. Great quiet tree lined block. Plenty of street parking. The majority of the work has been done! Needs some who can provide a little TLC and elbow grease to make this a spectacular investment or starter home. Home has great backbones but sold as-is. Village inspection in additional information. Hurry this property will not last! Schedule your appointment today. All village repairs that are required will be the responsibility of the buyer, who must put $1500 in escrow with Village of Berwyn to ensure repairs will be done.
Zillow last checked: 8 hours ago
Listing updated: December 16, 2023 at 12:11pm
Listing courtesy of:
Herbert Gonzalez 773-938-5220,
Mark Allen Realty
Bought with:
Charis Romanach
Keller Williams ONEChicago
Source: MRED as distributed by MLS GRID,MLS#: 11866349
Facts & features
Interior
Bedrooms & bathrooms
- Bedrooms: 2
- Bathrooms: 1
- Full bathrooms: 1
Primary bedroom
- Features: Flooring (Hardwood)
- Level: Main
- Area: 108 Square Feet
- Dimensions: 9X12
Bedroom 2
- Features: Flooring (Hardwood)
- Level: Main
- Area: 99 Square Feet
- Dimensions: 9X11
Family room
- Features: Flooring (Hardwood)
Kitchen
- Features: Flooring (Hardwood)
- Level: Main
- Area: 154 Square Feet
- Dimensions: 11X14
Laundry
- Features: Flooring (Other)
- Level: Basement
- Area: 25 Square Feet
- Dimensions: 5X5
Living room
- Level: Main
- Area: 176 Square Feet
- Dimensions: 11X16
Heating
- Natural Gas
Cooling
- Central Air
Features
- Basement: Unfinished,Full,Walk-Out Access
- Attic: Interior Stair,Unfinished
Interior area
- Total structure area: 0
- Total interior livable area: 900 sqft
Property
Parking
- Total spaces: 2
- Parking features: Off Alley, On Site, Owned
Accessibility
- Accessibility features: No Disability Access
Features
- Stories: 1
Lot
- Size: 3,400 sqft
- Dimensions: 25X136
Details
- Parcel number: 16191150080000
- Special conditions: None
Construction
Type & style
- Home type: SingleFamily
- Architectural style: Bungalow
- Property subtype: Single Family Residence
Materials
- Vinyl Siding
Condition
- New construction: No
- Year built: 1902
- Major remodel year: 2013
Utilities & green energy
- Sewer: Public Sewer
- Water: Public
Community & neighborhood
Community
- Community features: Park, Curbs, Sidewalks, Street Lights, Street Paved
Location
- Region: Berwyn
HOA & financial
HOA
- Services included: None
Other
Other facts
- Listing terms: Conventional
- Ownership: Fee Simple
Price history
| Date | Event | Price |
|---|---|---|
| 12/15/2023 | Sold | $217,500+6.1%$242/sqft |
Source: | ||
| 11/14/2023 | Contingent | $204,900$228/sqft |
Source: | ||
| 10/27/2023 | Listed for sale | $204,900$228/sqft |
Source: | ||
| 10/5/2023 | Contingent | $204,900$228/sqft |
Source: | ||
| 9/18/2023 | Listed for sale | $204,900$228/sqft |
Source: | ||
Public tax history
| Year | Property taxes | Tax assessment |
|---|---|---|
| 2023 | $5,246 +57.9% | $19,999 +70.8% |
| 2022 | $3,323 +3.9% | $11,712 |
| 2021 | $3,199 0% | $11,712 |
Find assessor info on the county website
Neighborhood: 60402
Nearby schools
GreatSchools rating
- 8/10Prairie Oak SchoolGrades: PK-5Distance: 0.1 mi
- 8/10Lincoln Middle SchoolGrades: 6-8Distance: 0.6 mi
- 4/10J Sterling Morton West High SchoolGrades: 9-12Distance: 1.2 mi
Schools provided by the listing agent
- District: 201
Source: MRED as distributed by MLS GRID. This data may not be complete. We recommend contacting the local school district to confirm school assignments for this home.

Get pre-qualified for a loan
At Zillow Home Loans, we can pre-qualify you in as little as 5 minutes with no impact to your credit score.An equal housing lender. NMLS #10287.
Sell for more on Zillow
Get a free Zillow Showcase℠ listing and you could sell for .
$255,700
2% more+ $5,114
With Zillow Showcase(estimated)
$260,814