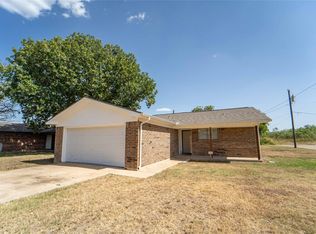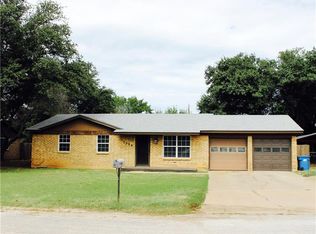Sold on 07/31/25
Price Unknown
1315 Hunters Gln, Breckenridge, TX 76424
3beds
1,440sqft
Single Family Residence
Built in 1975
7,884.36 Square Feet Lot
$162,800 Zestimate®
$--/sqft
$1,736 Estimated rent
Home value
$162,800
Estimated sales range
Not available
$1,736/mo
Zestimate® history
Loading...
Owner options
Explore your selling options
What's special
Inviting and move-in ready, this updated 3-bedroom, 2-bath home offers 1,440 sq ft of comfortable living in a desirable neighborhood. Inside, you’ll find fresh interior paint, stylish new flooring, and updated bathroom vanities that add a clean, modern touch. The kitchen features butcher block countertops and a pass-through that connects seamlessly to the dining and living areas, making the space feel open and functional. The cozy living room includes a fireplace and large windows overlooking the spacious backyard. The generous primary suite includes a sliding glass door that opens to a covered patio—perfect for outdoor relaxation or entertaining. A two-car garage provides added storage and convenience. This home is ideal for first-time buyers or anyone looking for a well-maintained home with thoughtful updates. With an acceptable offer, the seller agrees to provide a range of the buyer's choice at the seller’s expense.
Zillow last checked: 8 hours ago
Listing updated: July 31, 2025 at 05:28pm
Listed by:
Carolyn Moore 254-522-1904,
COPPERLEAF PROPERTIES 254-522-1904
Bought with:
Misty Perez
Southridge Realty Group
Source: NTREIS,MLS#: 20977279
Facts & features
Interior
Bedrooms & bathrooms
- Bedrooms: 3
- Bathrooms: 2
- Full bathrooms: 2
Primary bedroom
- Level: First
- Dimensions: 0 x 0
Dining room
- Level: First
- Dimensions: 0 x 0
Kitchen
- Level: First
- Dimensions: 0 x 0
Living room
- Features: Fireplace
- Level: First
- Dimensions: 0 x 0
Heating
- Central
Cooling
- Central Air
Appliances
- Included: Dishwasher, Disposal
- Laundry: Washer Hookup, Electric Dryer Hookup, In Hall
Features
- Decorative/Designer Lighting Fixtures, Walk-In Closet(s)
- Flooring: Ceramic Tile, Luxury Vinyl Plank
- Has basement: No
- Number of fireplaces: 1
- Fireplace features: Wood Burning
Interior area
- Total interior livable area: 1,440 sqft
Property
Parking
- Total spaces: 2
- Parking features: Door-Single, Driveway, Garage
- Attached garage spaces: 2
- Has uncovered spaces: Yes
Features
- Levels: One
- Stories: 1
- Patio & porch: Covered
- Pool features: None
- Fencing: Chain Link,Wood
Lot
- Size: 7,884 sqft
Details
- Parcel number: R12847
Construction
Type & style
- Home type: SingleFamily
- Architectural style: Detached
- Property subtype: Single Family Residence
Materials
- Brick
- Foundation: Slab
- Roof: Composition
Condition
- Year built: 1975
Utilities & green energy
- Sewer: Septic Tank
- Water: Public
- Utilities for property: Septic Available, Water Available
Community & neighborhood
Location
- Region: Breckenridge
- Subdivision: Morris Acres Third Add
Price history
| Date | Event | Price |
|---|---|---|
| 7/31/2025 | Sold | -- |
Source: NTREIS #20977279 | ||
| 6/29/2025 | Contingent | $165,000$115/sqft |
Source: NTREIS #20977279 | ||
| 6/21/2025 | Listed for sale | $165,000+94.3%$115/sqft |
Source: NTREIS #20977279 | ||
| 10/24/2012 | Listing removed | $84,900$59/sqft |
Source: Foremost Properties | ||
| 9/15/2012 | Listed for sale | $84,900$59/sqft |
Source: Foremost Properties | ||
Public tax history
| Year | Property taxes | Tax assessment |
|---|---|---|
| 2024 | $3,221 +1.5% | $119,100 +0.7% |
| 2023 | $3,173 +6% | $118,320 +11.8% |
| 2022 | $2,995 +3.1% | $105,790 +13.9% |
Find assessor info on the county website
Neighborhood: 76424
Nearby schools
GreatSchools rating
- 6/10South Elementary SchoolGrades: 3-5Distance: 0.4 mi
- 7/10Breckenridge J High SchoolGrades: 6-8Distance: 1 mi
- 5/10Breckenridge High SchoolGrades: 9-12Distance: 1 mi
Schools provided by the listing agent
- Elementary: South
- High: Breckenrid
- District: Breckenridge ISD
Source: NTREIS. This data may not be complete. We recommend contacting the local school district to confirm school assignments for this home.

