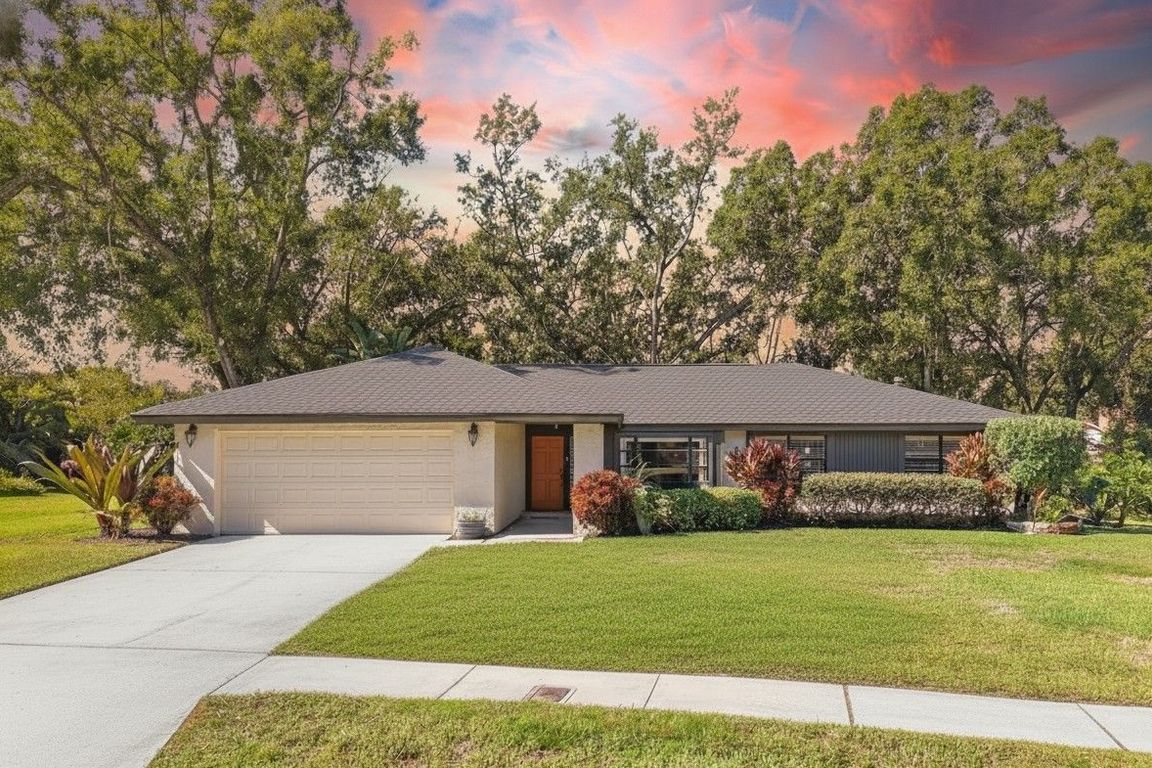
For sale
$375,000
3beds
1,684sqft
1315 Juniper Cir, Plant City, FL 33563
3beds
1,684sqft
Single family residence
Built in 1979
10,614 sqft
2 Attached garage spaces
$223 price/sqft
$23 monthly HOA fee
What's special
Mature trees providing shadeRemodeled private bathHigh ceilingsNew quartz countertopsNew appliancesCozy family roomStunning park-like backyard
Your Dream Home Awaits in Plant City! Get ready to fall in love with this move-in ready Plant City property! This home is not just an address; it’s a lifestyle, offering a stunning park-like backyard and a long list of recent, major upgrades designed for your peace of mind and ...
- 1 day |
- 432 |
- 27 |
Source: Stellar MLS,MLS#: TB8441874 Originating MLS: Suncoast Tampa
Originating MLS: Suncoast Tampa
Travel times
Family Room
Kitchen
Primary Bedroom
Zillow last checked: 7 hours ago
Listing updated: 19 hours ago
Listing Provided by:
Tony Baroni 866-863-9005,
KELLER WILLIAMS SUBURBAN TAMPA 813-684-9500
Source: Stellar MLS,MLS#: TB8441874 Originating MLS: Suncoast Tampa
Originating MLS: Suncoast Tampa

Facts & features
Interior
Bedrooms & bathrooms
- Bedrooms: 3
- Bathrooms: 2
- Full bathrooms: 2
Rooms
- Room types: Family Room
Primary bedroom
- Features: Walk-In Closet(s)
- Level: First
- Area: 204 Square Feet
- Dimensions: 12x17
Bedroom 2
- Features: Built-in Closet
- Level: First
- Area: 130 Square Feet
- Dimensions: 10x13
Bedroom 3
- Features: Built-in Closet
- Level: First
- Area: 100 Square Feet
- Dimensions: 10x10
Dining room
- Level: First
- Area: 80 Square Feet
- Dimensions: 10x8
Family room
- Level: First
- Area: 272 Square Feet
- Dimensions: 17x16
Kitchen
- Level: First
- Area: 208 Square Feet
- Dimensions: 16x13
Living room
- Level: First
- Area: 400 Square Feet
- Dimensions: 20x20
Heating
- Central
Cooling
- Central Air
Appliances
- Included: Oven, Dishwasher, Microwave, Range, Refrigerator
- Laundry: In Garage
Features
- Ceiling Fan(s), High Ceilings, Kitchen/Family Room Combo, Living Room/Dining Room Combo, Open Floorplan, Primary Bedroom Main Floor, Split Bedroom, Walk-In Closet(s)
- Flooring: Carpet, Tile
- Doors: Sliding Doors
- Has fireplace: Yes
- Fireplace features: Family Room
Interior area
- Total structure area: 2,455
- Total interior livable area: 1,684 sqft
Video & virtual tour
Property
Parking
- Total spaces: 2
- Parking features: Garage - Attached
- Attached garage spaces: 2
Features
- Levels: One
- Stories: 1
Lot
- Size: 10,614 Square Feet
- Dimensions: 87 x 122
- Residential vegetation: Mature Landscaping
Details
- Parcel number: P05292259L00001200004.0
- Zoning: PD
- Special conditions: None
Construction
Type & style
- Home type: SingleFamily
- Property subtype: Single Family Residence
Materials
- Block, Stucco, Wood Frame
- Foundation: Slab
- Roof: Shingle
Condition
- New construction: No
- Year built: 1979
Utilities & green energy
- Sewer: Public Sewer
- Water: Public
- Utilities for property: Electricity Connected, Public
Community & HOA
Community
- Features: Clubhouse, Deed Restrictions, Park, Playground, Pool, Tennis Court(s)
- Subdivision: WALDEN LAKE SUB UN 1
HOA
- Has HOA: Yes
- HOA fee: $23 monthly
- HOA name: Walden Lake Property Owners Association
- HOA phone: 813-707-8574
- Pet fee: $0 monthly
Location
- Region: Plant City
Financial & listing details
- Price per square foot: $223/sqft
- Tax assessed value: $263,761
- Annual tax amount: $2,897
- Date on market: 10/28/2025
- Listing terms: Cash,Conventional,FHA,VA Loan
- Ownership: Fee Simple
- Total actual rent: 0
- Electric utility on property: Yes
- Road surface type: Paved