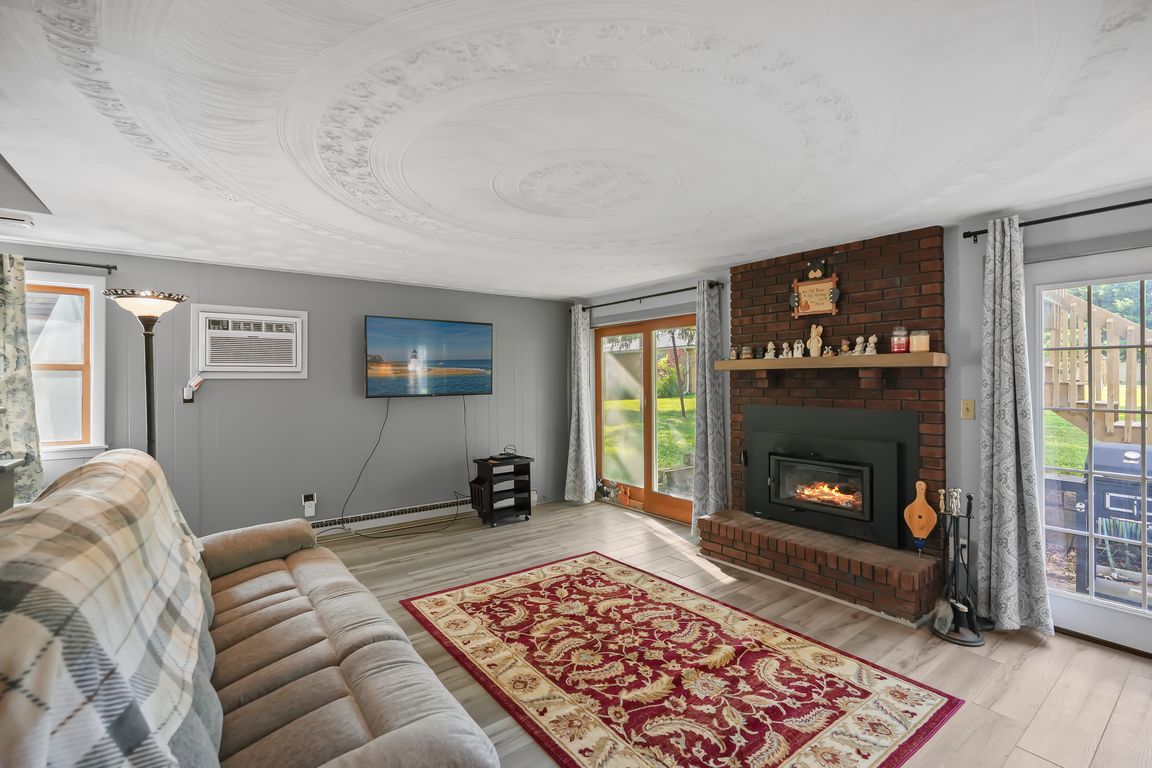
For sale
$219,900
7beds
2,602sqft
1315 Lake Dr, Ashland, OH 44805
7beds
2,602sqft
Single family residence
Built in 1968
0.30 Acres
2 Attached garage spaces
$85 price/sqft
What's special
Rare opportunity in Crestview Local Schools—this spacious 7-bedroom, 2.5-bath home is truly one of a kind! Yes, 7 bedrooms! With ample space and a flexible layout, this property offers the potential to be converted into a duplex or used as it was previously—as the perfect setup for a mother-in-law suite. Whether ...
- 144 days |
- 1,137 |
- 46 |
Source: MLS Now,MLS#: 5141060 Originating MLS: Other/Unspecificed
Originating MLS: Other/Unspecificed
Travel times
Living Room
Kitchen
Dining Room
Zillow last checked: 8 hours ago
Listing updated: November 18, 2025 at 06:33am
Listing Provided by:
Tracy Jones 567-309-0567 tracy@thetracyjonesteam.com,
Keller Williams Elevate
Source: MLS Now,MLS#: 5141060 Originating MLS: Other/Unspecificed
Originating MLS: Other/Unspecificed
Facts & features
Interior
Bedrooms & bathrooms
- Bedrooms: 7
- Bathrooms: 3
- Full bathrooms: 2
- 1/2 bathrooms: 1
- Main level bathrooms: 2
- Main level bedrooms: 3
Bedroom
- Level: First
- Dimensions: 13 x 10
Bedroom
- Level: First
- Dimensions: 11 x 11
Bedroom
- Level: First
- Dimensions: 12 x 11
Bedroom
- Level: Second
- Dimensions: 14 x 17
Bedroom
- Level: Second
- Dimensions: 14 x 9
Bedroom
- Level: Second
- Dimensions: 10 x 7
Bedroom
- Level: Second
- Dimensions: 10 x 14
Dining room
- Level: First
- Dimensions: 13 x 20
Kitchen
- Level: First
- Dimensions: 10 x 10
Kitchen
- Level: First
- Dimensions: 10 x 15
Living room
- Level: First
- Dimensions: 17 x 19
Heating
- Baseboard, Forced Air
Cooling
- Central Air, Wall/Window Unit(s)
Appliances
- Laundry: Main Level, Upper Level
Features
- Has basement: No
- Number of fireplaces: 1
- Fireplace features: Living Room
Interior area
- Total structure area: 2,602
- Total interior livable area: 2,602 sqft
- Finished area above ground: 2,602
Video & virtual tour
Property
Parking
- Total spaces: 2
- Parking features: Attached, Garage, Gravel
- Attached garage spaces: 2
Features
- Levels: One and One Half
- Patio & porch: Balcony
- Exterior features: Balcony
Lot
- Size: 0.3 Acres
Details
- Parcel number: A030940004400
- Special conditions: Standard
Construction
Type & style
- Home type: SingleFamily
- Architectural style: Other
- Property subtype: Single Family Residence
Materials
- Vinyl Siding
- Foundation: Slab
- Roof: Shingle
Condition
- Year built: 1968
Utilities & green energy
- Sewer: Public Sewer
- Water: Public
Community & HOA
Community
- Subdivision: Bailey Lakes
HOA
- Has HOA: No
Location
- Region: Ashland
Financial & listing details
- Price per square foot: $85/sqft
- Tax assessed value: $154,510
- Annual tax amount: $1,988
- Date on market: 7/18/2025
- Cumulative days on market: 49 days