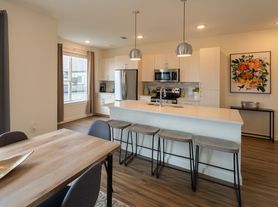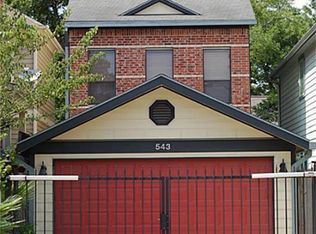One of a kind multi-level home specifically designed by UH architecture professor Bill Price & collaborating artist Kristen Cliburn. Lovingly nicknamed the Swiss Cheese house due to artistic detailing inside. All finishes are high end w/ low profile. Jenn-Air/Perlick/Bosch under counter appliances, custom cabinetry maximise storage, even under the peninsula breakfast bar. Cedar wrapped balconies off bedrooms each w/ full bath. Cedar rooftop veranda w/ metal wall take the design all the way to the top creating an outdoor "room". 2 laundry areas, one on the ground floor & one on the top floor. Mezzanine of built in shelving & cabinetry perfect for Office/library or TV room. Custom closet wall in primary w/ unique layout. 2 AC systems w/ insulated low-e windows & tank-less hot water heater keep utilities in mind. Urban minimalism while living in an art gallery. A must see for the adventurous city dweller w/ an art collection! No pets please. Call for your private tour today!
Copyright notice - Data provided by HAR.com 2022 - All information provided should be independently verified.
Townhouse for rent
$3,300/mo
1315 Lakin St, Houston, TX 77007
3beds
1,896sqft
Price may not include required fees and charges.
Townhouse
Available now
No pets
Electric, ceiling fan
Electric dryer hookup laundry
2 Carport spaces parking
Natural gas
What's special
Cedar rooftop verandaCedar wrapped balconiesCustom closet wallCustom cabinetryPeninsula breakfast bar
- 29 days
- on Zillow |
- -- |
- -- |
Travel times
Renting now? Get $1,000 closer to owning
Unlock a $400 renter bonus, plus up to a $600 savings match when you open a Foyer+ account.
Offers by Foyer; terms for both apply. Details on landing page.
Facts & features
Interior
Bedrooms & bathrooms
- Bedrooms: 3
- Bathrooms: 3
- Full bathrooms: 3
Heating
- Natural Gas
Cooling
- Electric, Ceiling Fan
Appliances
- Included: Dishwasher, Disposal, Dryer, Microwave, Oven, Range, Refrigerator, Washer
- Laundry: Electric Dryer Hookup, Gas Dryer Hookup, In Unit, Washer Hookup
Features
- 1 Bedroom Down - Not Primary BR, 2 Staircases, Balcony, Ceiling Fan(s), High Ceilings, Primary Bed - 4th Floor
- Flooring: Concrete, Tile, Wood
Interior area
- Total interior livable area: 1,896 sqft
Property
Parking
- Total spaces: 2
- Parking features: Assigned, Carport, Driveway, Covered
- Has carport: Yes
- Details: Contact manager
Features
- Stories: 4
- Exterior features: 1 Bedroom Down - Not Primary BR, 2 Staircases, Architecture Style: Contemporary/Modern, Assigned, Attached Carport, Balcony, Balcony/Terrace, Driveway, ENERGY STAR Qualified Appliances, Electric Dryer Hookup, Flooring: Concrete, Flooring: Wood, Full Size, Gas Dryer Hookup, Heating: Gas, High Ceilings, Ice Maker, Insulated Doors, Insulated/Low-E windows, Living/Dining Combo, Loft, Lot Features: Subdivided, No Garage, Patio/Deck, Pets - No, Primary Bed - 4th Floor, Subdivided, Utility Room, View Type: East, View Type: West, Washer Hookup, Water Heater
Details
- Parcel number: 0102470020023
Construction
Type & style
- Home type: Townhouse
- Property subtype: Townhouse
Condition
- Year built: 2015
Building
Management
- Pets allowed: No
Community & HOA
Location
- Region: Houston
Financial & listing details
- Lease term: Long Term,12 Months
Price history
| Date | Event | Price |
|---|---|---|
| 9/5/2025 | Listed for rent | $3,300+17.9%$2/sqft |
Source: | ||
| 10/1/2017 | Listing removed | $2,800$1/sqft |
Source: Boulevard Realty #82040094 | ||
| 8/23/2017 | Price change | $2,800-6.7%$1/sqft |
Source: Boulevard Realty #82040094 | ||
| 7/12/2017 | Listed for rent | $3,000$2/sqft |
Source: Boulevard Realty #82040094 | ||
| 7/26/2005 | Sold | -- |
Source: Public Record | ||

