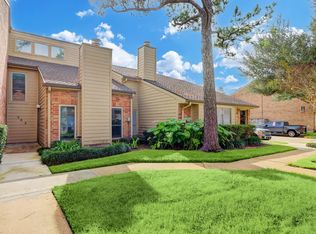Updated Spring Valley home on a quiet corner lot with mature trees. Recent improvements include interior paint, refinished hardwood floors, updated appliances, and a raised ceiling in the living room. The layout offers flexible living spaces with a combined living and dining area in front and a family room/den in back. Original hardwood floors throughout most of the home, with no carpet. Both bathrooms have been updated with granite counters and tiled shower/tub areas. The kitchen features granite counters and opens to the family room, with a breakfast area and built-in desk. Yard maintenance, landscaping, and irrigation are included. Zoned to Valley Oaks Elementary, Spring Branch Middle, and Memorial High (SBISD).
Copyright notice - Data provided by HAR.com 2022 - All information provided should be independently verified.
House for rent
$4,000/mo
1315 Modiste St, Houston, TX 77055
3beds
2,093sqft
Price may not include required fees and charges.
Singlefamily
Available now
Cats, dogs OK
Electric, ceiling fan
Electric dryer hookup laundry
2 Attached garage spaces parking
Natural gas
What's special
Interior paintBuilt-in deskRefinished hardwood floorsUpdated appliancesOriginal hardwood floorsGranite countersFlexible living spaces
- 4 days
- on Zillow |
- -- |
- -- |
Travel times
Add up to $600/yr to your down payment
Consider a first-time homebuyer savings account designed to grow your down payment with up to a 6% match & 4.15% APY.
Facts & features
Interior
Bedrooms & bathrooms
- Bedrooms: 3
- Bathrooms: 2
- Full bathrooms: 2
Heating
- Natural Gas
Cooling
- Electric, Ceiling Fan
Appliances
- Included: Dishwasher, Disposal, Microwave, Oven, Range, Refrigerator
- Laundry: Electric Dryer Hookup, Gas Dryer Hookup, Hookups, Washer Hookup
Features
- All Bedrooms Down, Ceiling Fan(s), Primary Bed - 1st Floor
- Flooring: Tile, Wood
Interior area
- Total interior livable area: 2,093 sqft
Property
Parking
- Total spaces: 2
- Parking features: Attached, Covered
- Has attached garage: Yes
- Details: Contact manager
Features
- Stories: 1
- Exterior features: All Bedrooms Down, Architecture Style: Ranch Rambler, Attached/Detached Garage, Corner Lot, Electric Dryer Hookup, Flooring: Wood, Garage Door Opener, Gas Dryer Hookup, Heating: Gas, Lot Features: Corner Lot, Subdivided, Primary Bed - 1st Floor, Subdivided, Washer Hookup, Window Coverings
Details
- Parcel number: 0805490000222
Construction
Type & style
- Home type: SingleFamily
- Architectural style: RanchRambler
- Property subtype: SingleFamily
Condition
- Year built: 1953
Community & HOA
Location
- Region: Houston
Financial & listing details
- Lease term: Long Term,12 Months
Price history
| Date | Event | Price |
|---|---|---|
| 7/29/2025 | Listed for rent | $4,000+1.3%$2/sqft |
Source: | ||
| 5/22/2024 | Listing removed | -- |
Source: | ||
| 4/24/2024 | Price change | $3,950-11.2%$2/sqft |
Source: | ||
| 4/17/2024 | Price change | $4,450-5.3%$2/sqft |
Source: | ||
| 4/14/2024 | Listed for rent | $4,700+19%$2/sqft |
Source: | ||
![[object Object]](https://photos.zillowstatic.com/fp/d6c0258c348b0b085848c47867f6faf9-p_i.jpg)
