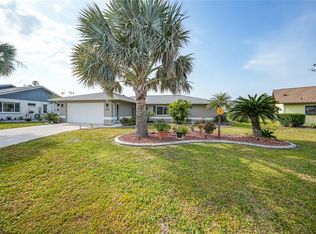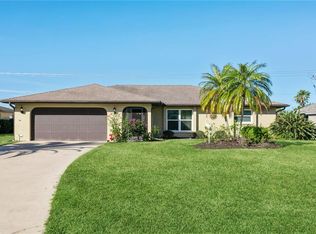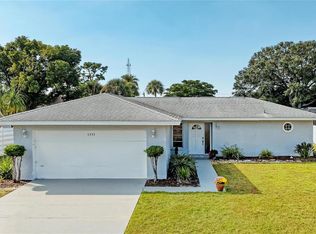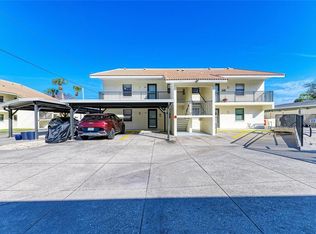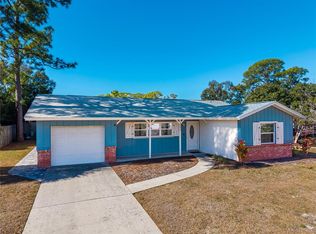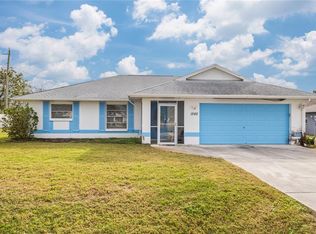OPEN FLOOR PLAN · OVERSIZED LOT · NEW ROOF · LOW HOA Opportunities like this are becoming increasingly rare. Set on nearly half an acre, this home offers a combination of space, privacy, and value that’s hard to find in today’s market—especially at this price point. Inside, soaring cathedral ceilings and a bright, open layout create an airy, welcoming feel. The split floor plan provides excellent separation of spaces, while the eat-in kitchen—filled with natural light—features a center island. The great room is anchored by a wood-burning fireplace and opens through sliding glass doors to the covered lanai, seamlessly connecting indoor and outdoor living. Step outside and enjoy a generously sized, private backyard framed by lush tropical landscaping—ideal for gardening, relaxing, entertaining, or simply enjoying Florida’s breezes. The covered lanai is the perfect spot for morning coffee or unwinding at the end of the day. The primary suite offers direct lanai access, an exceptionally large walk-in closet, and a spacious bath. Two additional guest bedrooms and a full bath with a laundry closet are located on the opposite side of the home, offering privacy for family or visitors. A NEW ROOF (2024) provides peace of mind and immediate value, allowing the next owner to focus on cosmetic updates and personalization rather than major expenses. With solid construction, a functional layout, and an oversized lot, this home is a true blank canvas with strong fundamentals. Located in Pinebrook South, a deed-restricted community with a clubhouse and pool, residents enjoy a low annual HOA of just $547. Conveniently close to Venice beaches, shopping, dining, and everyday amenities, this property represents an excellent opportunity for buyers seeking space, value, and long-term potential.
For sale
$375,000
1315 Pine Needle Rd, Venice, FL 34285
3beds
1,484sqft
Est.:
Single Family Residence
Built in 1983
0.43 Acres Lot
$-- Zestimate®
$253/sqft
$46/mo HOA
What's special
Center islandCovered lanaiNew roofTwo additional guest bedroomsOpen floor planOversized lotSoaring cathedral ceilings
- 22 days |
- 1,302 |
- 51 |
Likely to sell faster than
Zillow last checked: 8 hours ago
Listing updated: January 17, 2026 at 03:27am
Listing Provided by:
Shannon Thinnes 941-232-6182,
EXP REALTY LLC 888-883-8509
Source: Stellar MLS,MLS#: N6142351 Originating MLS: Sarasota - Manatee
Originating MLS: Sarasota - Manatee

Tour with a local agent
Facts & features
Interior
Bedrooms & bathrooms
- Bedrooms: 3
- Bathrooms: 2
- Full bathrooms: 2
Rooms
- Room types: Great Room, Utility Room
Primary bedroom
- Features: Walk-In Closet(s)
- Level: First
- Area: 188.5 Square Feet
- Dimensions: 13x14.5
Bedroom 2
- Features: Built-in Closet
- Level: First
- Area: 148.5 Square Feet
- Dimensions: 13.5x11
Bedroom 3
- Features: Built-in Closet
- Level: First
- Area: 149.5 Square Feet
- Dimensions: 13x11.5
Balcony porch lanai
- Level: First
- Area: 431.25 Square Feet
- Dimensions: 37.5x11.5
Dining room
- Level: First
- Area: 192 Square Feet
- Dimensions: 16x12
Kitchen
- Level: First
- Area: 189 Square Feet
- Dimensions: 13.5x14
Living room
- Level: First
- Area: 224 Square Feet
- Dimensions: 16x14
Heating
- Central, Electric
Cooling
- Central Air
Appliances
- Included: Dishwasher, Dryer, Electric Water Heater, Microwave, Range, Refrigerator
- Laundry: Inside
Features
- Cathedral Ceiling(s), Ceiling Fan(s), Eating Space In Kitchen, High Ceilings, Living Room/Dining Room Combo, Open Floorplan, Primary Bedroom Main Floor, Vaulted Ceiling(s), Walk-In Closet(s)
- Flooring: Carpet, Ceramic Tile, Laminate
- Doors: Sliding Doors
- Has fireplace: Yes
- Fireplace features: Wood Burning
Interior area
- Total structure area: 2,489
- Total interior livable area: 1,484 sqft
Video & virtual tour
Property
Parking
- Total spaces: 2
- Parking features: Driveway, Garage Door Opener
- Attached garage spaces: 2
- Has uncovered spaces: Yes
- Details: Garage Dimensions: 24x22
Features
- Levels: One
- Stories: 1
- Patio & porch: Covered, Front Porch, Rear Porch, Screened
- Exterior features: Lighting
- Has view: Yes
- View description: Garden
Lot
- Size: 0.43 Acres
- Features: Cul-De-Sac, Landscaped, Private
- Residential vegetation: Mature Landscaping, Trees/Landscaped
Details
- Parcel number: 0404100024
- Zoning: PUD
- Special conditions: None
Construction
Type & style
- Home type: SingleFamily
- Property subtype: Single Family Residence
Materials
- Wood Frame, Wood Siding
- Foundation: Slab
- Roof: Shingle
Condition
- New construction: No
- Year built: 1983
Utilities & green energy
- Sewer: Public Sewer
- Water: Public
- Utilities for property: Phone Available, Public, Sewer Connected, Underground Utilities, Water Connected
Community & HOA
Community
- Features: Clubhouse, Deed Restrictions, Pool
- Subdivision: PINEBROOK SOUTH
HOA
- Has HOA: Yes
- HOA fee: $46 monthly
- HOA name: Pinnacle Community Association Management
- HOA phone: 941-444-7090
- Pet fee: $0 monthly
Location
- Region: Venice
Financial & listing details
- Price per square foot: $253/sqft
- Tax assessed value: $358,600
- Annual tax amount: $5,247
- Date on market: 1/15/2026
- Cumulative days on market: 23 days
- Listing terms: Cash,Conventional,FHA,VA Loan
- Ownership: Fee Simple
- Total actual rent: 0
- Road surface type: Paved
Estimated market value
Not available
Estimated sales range
Not available
Not available
Price history
Price history
| Date | Event | Price |
|---|---|---|
| 1/15/2026 | Listed for sale | $375,000-3.8%$253/sqft |
Source: eXp Realty #N6142351 Report a problem | ||
| 8/21/2025 | Listing removed | $390,000$263/sqft |
Source: | ||
| 7/2/2025 | Price change | $390,000-2.5%$263/sqft |
Source: | ||
| 6/19/2025 | Listed for sale | $400,000$270/sqft |
Source: | ||
| 7/19/2023 | Listing removed | -- |
Source: Zillow Rentals Report a problem | ||
Public tax history
Public tax history
| Year | Property taxes | Tax assessment |
|---|---|---|
| 2025 | -- | $358,600 +25.7% |
| 2024 | $4,476 +1.5% | $285,366 +10% |
| 2023 | $4,408 +4.6% | $259,424 +10% |
Find assessor info on the county website
BuyAbility℠ payment
Est. payment
$2,346/mo
Principal & interest
$1772
Property taxes
$397
Other costs
$177
Climate risks
Neighborhood: Pinebrook
Nearby schools
GreatSchools rating
- 5/10Garden Elementary SchoolGrades: PK-5Distance: 2.8 mi
- 6/10Venice Middle SchoolGrades: 6-8Distance: 5 mi
- 6/10Venice Senior High SchoolGrades: 9-12Distance: 1.5 mi
Schools provided by the listing agent
- Elementary: Garden Elementary
- Middle: Venice Area Middle
- High: Venice Senior High
Source: Stellar MLS. This data may not be complete. We recommend contacting the local school district to confirm school assignments for this home.
- Loading
- Loading
