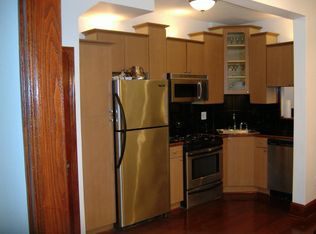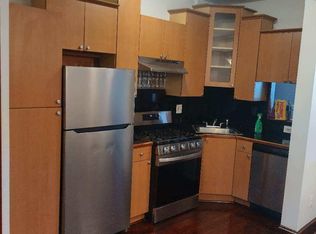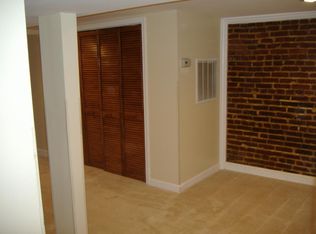Tenant pays water, electric, gas, cable and internet. In unit washer dryer. Entering the main level of this home you are greeted with stunning floors and a beautiful open layout. Your spacious living and dining room feature great elongated and freshly painted walls, recessed lighting, a brick accent wall, and a beautiful chandelier perfectly designed for hosting a get together with family or any dinner party. Your modern kitchen comes with a floating island featuring a wood countertop, a thoughtful subway tile backsplash, pendant lights, custom cabinets, and updated appliances. A cozy family room and a half bathroom sit alongside the kitchen. Your basement has a full bathroom with impressive updates followed by a bedroom and an open layout area that can be utilized as a home gym or an entertainment space. Head up to the top floor and be amazed by three enormous bedrooms with ample closet space, ceiling fans, and great natural light. The largest bedroom has an additional space that can be used as a home office or lounge area. Your modernized spa-like bathroom has a breath-taking shower, a sleek vanity, and shiplap accent walls. Take in some fresh air and read a book on your very own front porch or spend the evening with a glass of wine on your back deck. The charming and special neighborhood of Trinidad is home to 20th-century brick rowhouses and beautiful greenery and trees. Located nearby to Gallaudet University. This home is close to Noma-Gallaudet and Union Station Metro Station as well as Florida Ave, Rhode Island Ave, New York Ave, and Bladensburg Road, for great access in and out of the city. Enjoy a beer at Atlas Brew Works, grab breakfast at Tonys Place, or catch one of the many great shows at Atlas Performing Arts Center. Perfect access to the National Arboretum, H-Street Corridor, Union Market, and Gallaudet University. Reply to the ad to book a tour! Easy online application takes only 10 minutes to fill out.
This property is off market, which means it's not currently listed for sale or rent on Zillow. This may be different from what's available on other websites or public sources.



