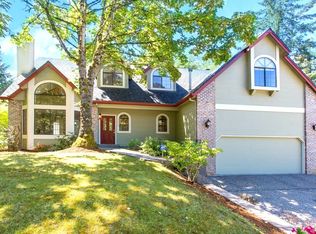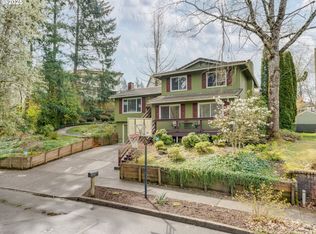Sold
$650,000
1315 SW 19th Dr, Gresham, OR 97080
4beds
2,776sqft
Residential, Single Family Residence
Built in 2004
0.3 Acres Lot
$646,300 Zestimate®
$234/sqft
$3,425 Estimated rent
Home value
$646,300
$614,000 - $679,000
$3,425/mo
Zestimate® history
Loading...
Owner options
Explore your selling options
What's special
Welcome to this stunning 4-bedroom, 3.5-bathroom Dayranch home nestled at the entrance of the Gabbert Butte trail in a peaceful cul-de-sac. Built in 2004 and thoughtfully designed for comfort and functionality, this 2,776 sq ft residence offers a private, serene setting with greenway views and a seasonal creek right in your backyard.Step into the spacious living room with a cozy gas fireplace, perfect for relaxing evenings. Enjoy morning coffee or evening sunsets from the deck overlooking lush, wooded scenery. The gourmet kitchen is a chef’s dream featuring stainless steel appliances, an induction oven, eat bar, and abundant counter and storage space. This home includes not one but two primary suites—a rare find! The main-level suite features a walk-in closet and private bathroom plus a bonus laundry chute, ideal for guests or multi-generational living. Downstairs, the luxurious primary suite offers a walk-in closet and en-suite bath, along with two additional bedrooms, a family room, and access to a second deck with an attached storage room. Additional highlights include: Vaulted ceilings and open-concept layout. Beautiful water feature at the front entrance. Ample storage throughout. Direct access to hiking trails and natureIf you're seeking comfort, privacy, and proximity to nature, this is the perfect place to call home. Come experience this one-of-a-kind property today!
Zillow last checked: 8 hours ago
Listing updated: September 30, 2025 at 06:16am
Listed by:
Jamie Scott 503-516-7835,
John L. Scott Portland South
Bought with:
Danielle Moody, 201007042
Urban Nest Realty
Source: RMLS (OR),MLS#: 570196617
Facts & features
Interior
Bedrooms & bathrooms
- Bedrooms: 4
- Bathrooms: 4
- Full bathrooms: 3
- Partial bathrooms: 1
- Main level bathrooms: 2
Primary bedroom
- Features: Bathroom, Suite, Walkin Closet, Wallto Wall Carpet
- Level: Lower
Bedroom 2
- Features: Bathroom, Walkin Closet, Wallto Wall Carpet
- Level: Lower
Bedroom 3
- Features: Walkin Closet, Wallto Wall Carpet
- Level: Lower
Bedroom 4
- Features: Bathroom, Deck, Walkin Closet, Wallto Wall Carpet
- Level: Main
Dining room
- Features: Deck, Sliding Doors
- Level: Main
Family room
- Features: Deck, Wallto Wall Carpet
- Level: Lower
Kitchen
- Features: Eat Bar, Granite
- Level: Main
Living room
- Features: Fireplace, High Ceilings, Wallto Wall Carpet
- Level: Main
Heating
- Forced Air, Fireplace(s)
Cooling
- Central Air
Appliances
- Included: Dishwasher, Disposal, Free-Standing Range, Microwave, Plumbed For Ice Maker, Stainless Steel Appliance(s), Gas Water Heater
- Laundry: Laundry Room
Features
- Central Vacuum, High Ceilings, Bathroom, Walk-In Closet(s), Eat Bar, Granite, Suite, Tile
- Flooring: Tile, Wall to Wall Carpet
- Doors: Sliding Doors
- Windows: Vinyl Frames
- Basement: Daylight,Finished
- Number of fireplaces: 1
- Fireplace features: Gas
Interior area
- Total structure area: 2,776
- Total interior livable area: 2,776 sqft
Property
Parking
- Total spaces: 2
- Parking features: Driveway, On Street, Garage Door Opener, Attached
- Attached garage spaces: 2
- Has uncovered spaces: Yes
Accessibility
- Accessibility features: Garage On Main, Main Floor Bedroom Bath, Accessibility
Features
- Stories: 2
- Patio & porch: Deck
- Exterior features: Water Feature
- Has spa: Yes
- Spa features: Bath
- Has view: Yes
- View description: Trees/Woods
Lot
- Size: 0.30 Acres
- Features: Cul-De-Sac, Sloped, Trees, SqFt 10000 to 14999
Details
- Parcel number: R294111
Construction
Type & style
- Home type: SingleFamily
- Architectural style: Daylight Ranch
- Property subtype: Residential, Single Family Residence
Materials
- Brick, Lap Siding
- Foundation: Concrete Perimeter
- Roof: Composition
Condition
- Resale
- New construction: No
- Year built: 2004
Utilities & green energy
- Gas: Gas
- Sewer: Public Sewer
- Water: Public
Community & neighborhood
Location
- Region: Gresham
Other
Other facts
- Listing terms: Cash,Conventional,FHA,VA Loan
- Road surface type: Paved
Price history
| Date | Event | Price |
|---|---|---|
| 9/26/2025 | Sold | $650,000+0%$234/sqft |
Source: | ||
| 8/25/2025 | Pending sale | $649,900$234/sqft |
Source: | ||
| 7/15/2025 | Price change | $649,900-1.5%$234/sqft |
Source: | ||
| 6/30/2025 | Price change | $659,900-0.7%$238/sqft |
Source: | ||
| 6/12/2025 | Price change | $664,500-0.1%$239/sqft |
Source: | ||
Public tax history
| Year | Property taxes | Tax assessment |
|---|---|---|
| 2025 | $7,461 +4.5% | $366,630 +3% |
| 2024 | $7,142 +9.8% | $355,960 +3% |
| 2023 | $6,507 +2.9% | $345,600 +3% |
Find assessor info on the county website
Neighborhood: Gresham Butte
Nearby schools
GreatSchools rating
- 4/10Hollydale Elementary SchoolGrades: K-5Distance: 0.9 mi
- 2/10Dexter Mccarty Middle SchoolGrades: 6-8Distance: 1.5 mi
- 4/10Gresham High SchoolGrades: 9-12Distance: 1.8 mi
Schools provided by the listing agent
- Elementary: East Gresham
- Middle: Dexter Mccarty
- High: Gresham
Source: RMLS (OR). This data may not be complete. We recommend contacting the local school district to confirm school assignments for this home.
Get a cash offer in 3 minutes
Find out how much your home could sell for in as little as 3 minutes with a no-obligation cash offer.
Estimated market value
$646,300
Get a cash offer in 3 minutes
Find out how much your home could sell for in as little as 3 minutes with a no-obligation cash offer.
Estimated market value
$646,300

