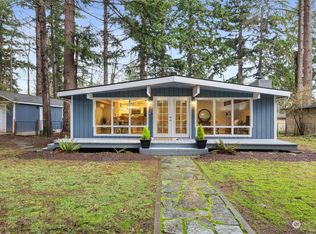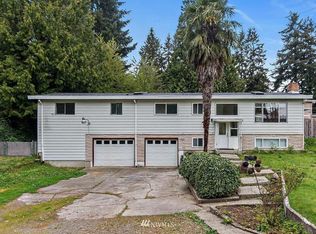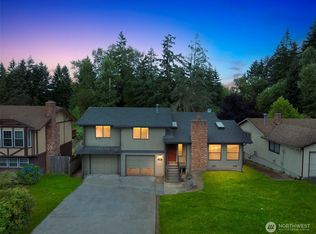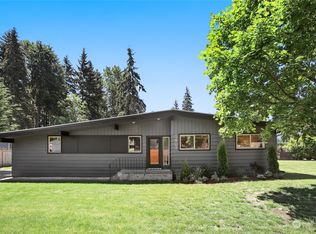Sold
Listed by:
Lindsay Jackman,
Real Broker LLC
Bought with: John L. Scott, Inc
$625,000
1315 SW 310th Street, Federal Way, WA 98023
3beds
2,280sqft
Single Family Residence
Built in 1958
0.46 Acres Lot
$623,800 Zestimate®
$274/sqft
$2,668 Estimated rent
Home value
$623,800
$580,000 - $674,000
$2,668/mo
Zestimate® history
Loading...
Owner options
Explore your selling options
What's special
This classic brick home in Federal Way offers timeless curb appeal and a versatile layout perfect for multi-generational living, guests, or a private home office setup. Inside, you’ll find three bedrooms and two baths thoughtfully split between two levels, two beds and one full bath upstairs, with an additional bedroom and full bath downstairs for added privacy. The spacious living room features large windows that flood the space with natural light & the lower level offers flexible space ideal for a media room, guest suite, or bonus retreat. Outside, enjoy a fully fenced backyard ready for entertaining, gardening, or just relaxing. Conveniently located near shopping, dining, and more, you'll love it here!
Zillow last checked: 8 hours ago
Listing updated: October 20, 2025 at 04:06am
Listed by:
Lindsay Jackman,
Real Broker LLC
Bought with:
Summer Andriyuk, 128221
John L. Scott, Inc
Vitaliy Andriyuk, 138832
John L. Scott, Inc
Source: NWMLS,MLS#: 2386334
Facts & features
Interior
Bedrooms & bathrooms
- Bedrooms: 3
- Bathrooms: 2
- Full bathrooms: 2
- Main level bathrooms: 1
- Main level bedrooms: 2
Bedroom
- Level: Lower
Bedroom
- Level: Main
Bedroom
- Level: Main
Bathroom full
- Level: Lower
Bathroom full
- Level: Main
Dining room
- Level: Main
Entry hall
- Level: Main
Family room
- Level: Main
Great room
- Level: Lower
Kitchen with eating space
- Level: Main
Kitchen without eating space
- Level: Lower
Living room
- Level: Main
Utility room
- Level: Lower
Heating
- Fireplace, Ductless, Wall Unit(s), Electric
Cooling
- Ductless
Appliances
- Included: Dishwasher(s), Dryer(s), Microwave(s), Refrigerator(s), Stove(s)/Range(s), Washer(s), Water Heater: Electric, Water Heater Location: Basement
Features
- Dining Room
- Flooring: Ceramic Tile, Laminate, Carpet
- Windows: Double Pane/Storm Window
- Basement: Finished
- Number of fireplaces: 2
- Fireplace features: Wood Burning, Lower Level: 1, Main Level: 1, Fireplace
Interior area
- Total structure area: 2,280
- Total interior livable area: 2,280 sqft
Property
Parking
- Total spaces: 4
- Parking features: Attached Carport, Driveway, Off Street
- Has carport: Yes
- Covered spaces: 4
Features
- Levels: One
- Stories: 1
- Entry location: Main
- Patio & porch: Second Kitchen, Double Pane/Storm Window, Dining Room, Fireplace, Water Heater
Lot
- Size: 0.46 Acres
- Features: Dead End Street, Dog Run, Fenced-Fully, Outbuildings, Patio, Shop, Sprinkler System
- Topography: Level,Terraces
- Residential vegetation: Fruit Trees, Garden Space
Details
- Parcel number: 0721049099
- Zoning: RS
- Zoning description: Jurisdiction: City
- Special conditions: Standard
Construction
Type & style
- Home type: SingleFamily
- Architectural style: Northwest Contemporary
- Property subtype: Single Family Residence
Materials
- Brick
- Foundation: Poured Concrete
- Roof: Composition
Condition
- Good
- Year built: 1958
Utilities & green energy
- Electric: Company: Puget Sound Energy
- Sewer: Sewer Connected, Company: Lakehaven
- Water: Public, Company: Lakehaven
- Utilities for property: Comcast, Comcast
Community & neighborhood
Location
- Region: Federal Way
- Subdivision: Federal Way
Other
Other facts
- Listing terms: Cash Out,Conventional,FHA,VA Loan
- Road surface type: Dirt
- Cumulative days on market: 58 days
Price history
| Date | Event | Price |
|---|---|---|
| 9/26/2025 | Listing removed | $2,600$1/sqft |
Source: Zillow Rentals | ||
| 9/19/2025 | Sold | $625,000$274/sqft |
Source: | ||
| 9/4/2025 | Listed for rent | $2,600-5.5%$1/sqft |
Source: Zillow Rentals | ||
| 8/15/2025 | Pending sale | $625,000$274/sqft |
Source: | ||
| 8/6/2025 | Listed for sale | $625,000$274/sqft |
Source: | ||
Public tax history
| Year | Property taxes | Tax assessment |
|---|---|---|
| 2024 | $5,128 +1.1% | $508,000 +10.4% |
| 2023 | $5,072 +2.6% | $460,000 -8% |
| 2022 | $4,943 +9.5% | $500,000 +26.3% |
Find assessor info on the county website
Neighborhood: Lake Ota
Nearby schools
GreatSchools rating
- 3/10Adelaide Elementary SchoolGrades: PK-5Distance: 0.4 mi
- 4/10Lakota Middle SchoolGrades: 6-8Distance: 0.3 mi
- 3/10Decatur High SchoolGrades: 9-12Distance: 0.9 mi
Schools provided by the listing agent
- Elementary: Sunnycrest Elem
- Middle: Lakota Mid Sch
- High: Decatur High
Source: NWMLS. This data may not be complete. We recommend contacting the local school district to confirm school assignments for this home.

Get pre-qualified for a loan
At Zillow Home Loans, we can pre-qualify you in as little as 5 minutes with no impact to your credit score.An equal housing lender. NMLS #10287.
Sell for more on Zillow
Get a free Zillow Showcase℠ listing and you could sell for .
$623,800
2% more+ $12,476
With Zillow Showcase(estimated)
$636,276


