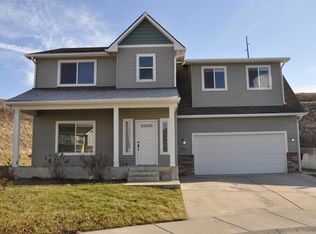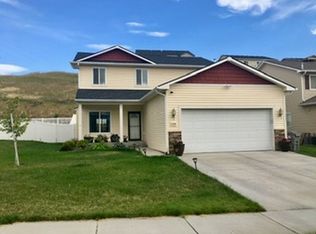Sold for $499,000 on 01/30/24
$499,000
1315 SW Lehman Ct, Pullman, WA 99163
4beds
2,060sqft
Single Family Residence
Built in 2011
10,018.8 Square Feet Lot
$507,400 Zestimate®
$242/sqft
$2,506 Estimated rent
Home value
$507,400
$482,000 - $533,000
$2,506/mo
Zestimate® history
Loading...
Owner options
Explore your selling options
What's special
Terrific floor plan. Seller has done many upgrades to this beautiful 4 bed, 2.5 bath home. New interior paint throughout, new water heater, new water softener, new kitchen sink, fridge, stove & garbage disposal. Home includes a Nest thermostat. New sink in laundry room, new faucets in master and brand new front door. Fully fenced yard, gazebo, expanded patio, sprinklers, shed, covered front patio and so much more. Seller has updated several light fixtures and made a nice gravel parking pad for your RV or boat.
Zillow last checked: 8 hours ago
Listing updated: January 30, 2024 at 05:31pm
Listed by:
Kris Finch 509-432-1238,
RE/MAX Home and Land
Bought with:
WCAR Non-Subscriber
WCAR Non-Member
Source: PACMLS,MLS#: 273409
Facts & features
Interior
Bedrooms & bathrooms
- Bedrooms: 4
- Bathrooms: 3
- Full bathrooms: 2
- 1/2 bathrooms: 1
Bedroom
- Level: U
Bedroom 1
- Level: U
Bedroom 2
- Level: U
Bedroom 3
- Level: U
Heating
- Forced Air
Cooling
- Central Air
Appliances
- Included: Dishwasher, Disposal, Microwave, Range/Oven, Refrigerator, Water Softener Owned, Water Heater
Features
- Flooring: Carpet, Laminate, Tile
- Windows: Double Pane Windows, Windows - Vinyl, Drapes/Curtains/Blinds
- Basement: None
- Has fireplace: No
Interior area
- Total structure area: 2,060
- Total interior livable area: 2,060 sqft
Property
Parking
- Total spaces: 2
- Parking features: 2 car
- Garage spaces: 2
Features
- Levels: 2 Story
- Stories: 2
- Patio & porch: Patio/Covered, Patio/Open
- Fencing: Fenced
Lot
- Size: 10,018 sqft
- Features: Garden, Fruit Trees, Cul-De-Sac
Details
- Parcel number: 114320002230000
- Zoning description: Residential
Construction
Type & style
- Home type: SingleFamily
- Property subtype: Single Family Residence
Materials
- Vinyl, Wood Frame
- Foundation: Frame
- Roof: Comp Shingle
Condition
- Existing Construction (Not New)
- New construction: No
- Year built: 2011
Utilities & green energy
- Water: Public
- Utilities for property: Sewer Connected
Community & neighborhood
Location
- Region: Pullman
- Subdivision: Whispering Wind,Plm-sysd Hill Sw
Other
Other facts
- Listing terms: Cash,Conventional,FHA,USDA Loan
Price history
| Date | Event | Price |
|---|---|---|
| 1/30/2024 | Sold | $499,000+51.2%$242/sqft |
Source: | ||
| 9/5/2018 | Sold | $330,000-1.5%$160/sqft |
Source: | ||
| 7/24/2018 | Pending sale | $335,000$163/sqft |
Source: Beasley Realty #230791 | ||
| 7/3/2018 | Listed for sale | $335,000+37.9%$163/sqft |
Source: Beasley Realty #230791 | ||
| 11/5/2014 | Sold | $243,000-2.8%$118/sqft |
Source: | ||
Public tax history
| Year | Property taxes | Tax assessment |
|---|---|---|
| 2024 | $4,156 -12.3% | $338,785 |
| 2023 | $4,740 +39.3% | $338,785 +47.7% |
| 2022 | $3,403 +0.1% | $229,350 |
Find assessor info on the county website
Neighborhood: 99163
Nearby schools
GreatSchools rating
- 6/10Sunnyside Elementary SchoolGrades: PK-5Distance: 0.7 mi
- 8/10Lincoln Middle SchoolGrades: 6-8Distance: 1.3 mi
- 10/10Pullman High SchoolGrades: 9-12Distance: 1.7 mi

Get pre-qualified for a loan
At Zillow Home Loans, we can pre-qualify you in as little as 5 minutes with no impact to your credit score.An equal housing lender. NMLS #10287.


